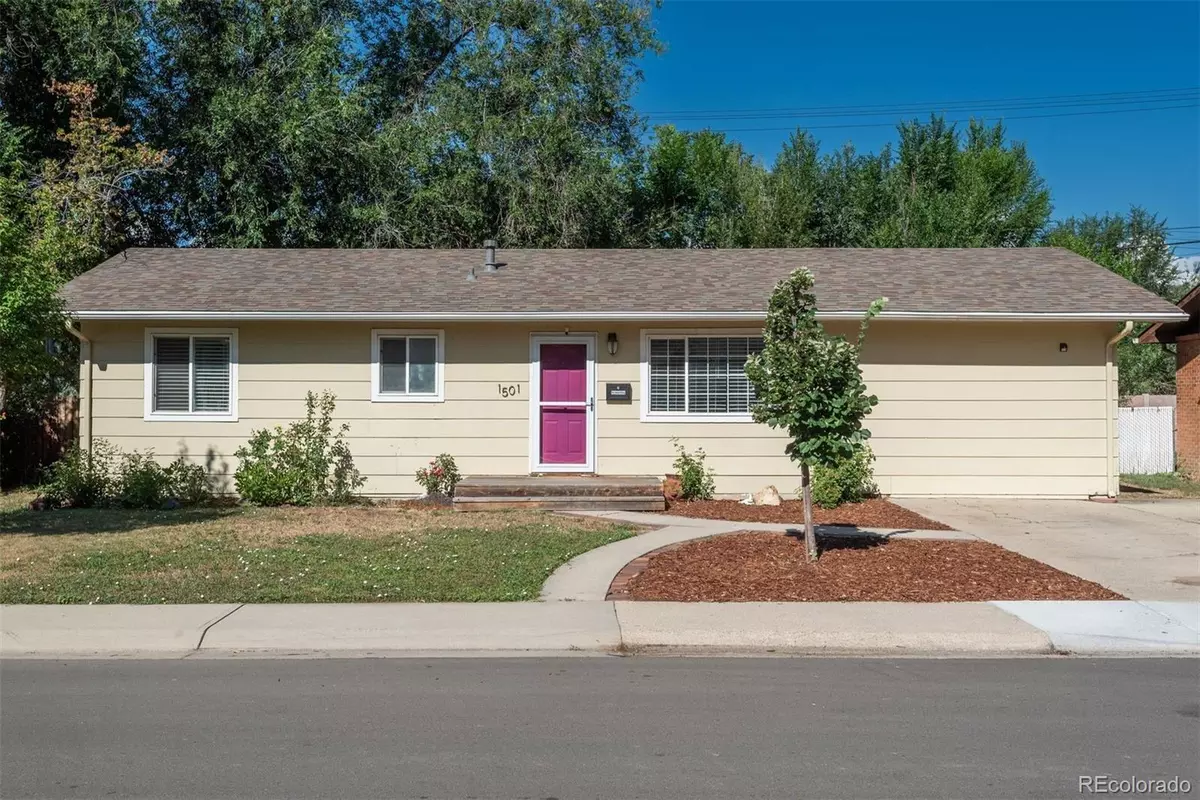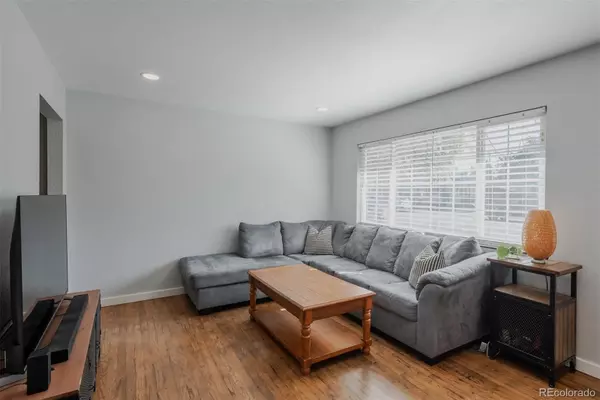4 Beds
1 Bath
1,298 SqFt
4 Beds
1 Bath
1,298 SqFt
Open House
Fri Aug 29, 4:00pm - 7:00pm
Sat Aug 30, 11:00am - 1:00pm
Key Details
Property Type Single Family Home
Sub Type Single Family Residence
Listing Status Coming Soon
Purchase Type For Sale
Square Footage 1,298 sqft
Price per Sqft $327
Subdivision Holiday Park
MLS Listing ID 3238505
Style Traditional
Bedrooms 4
Full Baths 1
HOA Y/N No
Abv Grd Liv Area 1,298
Year Built 1964
Annual Tax Amount $2,256
Tax Year 2024
Lot Size 6,936 Sqft
Acres 0.16
Property Sub-Type Single Family Residence
Source recolorado
Property Description
**This home qualifies for the Community Reinvestment Act providing 1.75% of the loan amount (with a cap of $7,000) as a credit towards buyers' closing costs, pre-paid and discount points. *No Income restrictions apply *Contact listing agent for details.
Upgrades include: newer water heater, newer GE refrigerator, newer Whirlpool 4-burner gas stove, updated Corian countertops in kitchen, dishwasher (2 years new) updated French doors in kitchen, completely updated electric box (220/EV-supportable), roof replaced in 2023.
*The 4th bedroom is nonconforming; remodel intent is for a primary suite.
*Frigidaire front-load washer and dryer stay
*Nextlight Internet is available.
Set your showing today! Welcome Home!!
Location
State CO
County Boulder
Rooms
Basement Crawl Space
Main Level Bedrooms 4
Interior
Interior Features Ceiling Fan(s), No Stairs
Heating Forced Air
Cooling None, Other
Flooring Vinyl, Wood
Fireplace N
Appliance Dishwasher, Disposal, Dryer, Microwave, Oven, Range, Refrigerator, Washer
Exterior
Exterior Feature Private Yard
Parking Features Concrete
Fence Full
Utilities Available Cable Available, Electricity Connected, Internet Access (Wired), Natural Gas Connected
Roof Type Composition
Total Parking Spaces 2
Garage No
Building
Lot Description Corner Lot, Level, Many Trees
Sewer Public Sewer
Water Public
Level or Stories One
Structure Type Frame
Schools
Elementary Schools Timberline
Middle Schools Heritage
High Schools Skyline
School District St. Vrain Valley Re-1J
Others
Senior Community No
Ownership Individual
Acceptable Financing Cash, Conventional, Other
Listing Terms Cash, Conventional, Other
Special Listing Condition None

6455 S. Yosemite St., Suite 500 Greenwood Village, CO 80111 USA
Find out why customers are choosing LPT Realty to meet their real estate needs






