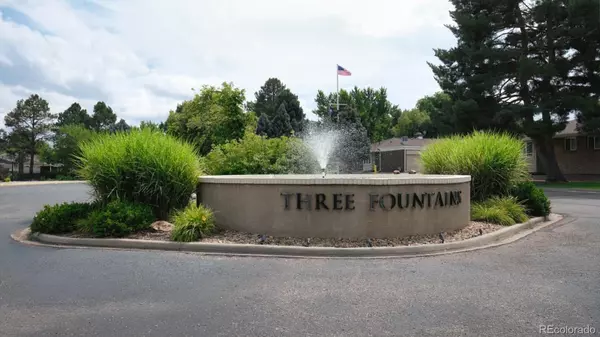3 Beds
3 Baths
2,212 SqFt
3 Beds
3 Baths
2,212 SqFt
Key Details
Property Type Condo
Sub Type Condominium
Listing Status Active
Purchase Type For Sale
Square Footage 2,212 sqft
Price per Sqft $203
Subdivision Three Fountains
MLS Listing ID 1559649
Bedrooms 3
Full Baths 3
Condo Fees $600
HOA Fees $600/mo
HOA Y/N Yes
Abv Grd Liv Area 2,212
Year Built 1967
Annual Tax Amount $2,417
Tax Year 2024
Property Sub-Type Condominium
Source recolorado
Property Description
Welcome to this spacious and well-maintained 3-bedroom townhome, once the original show home of the community! Nestled in one of the area's most desirable and quiet neighborhoods, this property offers both comfort and convenience for families and professionals alike.
Though the home retains some of its original finishes, it has been lovingly cared for and offers a fantastic canvas for your personal touch. The layout features three generously sized primary bedrooms, perfect for multi-generational living, guests, or private office setups.
Located just steps from the community pool, clubhouse, and a private resident library, you'll enjoy resort-style amenities without leaving your neighborhood. It's also within walking distance to top-rated schools, shopping centers, and a beautifully maintained park — perfect for active lifestyles and family outings.
Whether you're looking for a peaceful place to call home or a property with potential in an unbeatable location, this townhome is a must-see.
Highlights:
Former model home with unique design touches
3 large primary bedrooms with great natural light
Brand new Smart AC and new carpets throughout
Incredible location near pool, clubhouse, and private library
Excellent school district
Close to shopping, restaurants, and a large public park
Quiet, established neighborhood with mature landscaping
Don't miss your chance to own a piece of this highly sought-after community!
Location
State CO
County Denver
Rooms
Basement Crawl Space
Main Level Bedrooms 1
Interior
Interior Features Smart Thermostat, Smoke Free, Walk-In Closet(s)
Heating Forced Air
Cooling Central Air
Flooring Carpet, Wood
Fireplaces Number 1
Fireplaces Type Living Room, Wood Burning
Fireplace Y
Appliance Convection Oven, Cooktop, Dishwasher, Disposal, Double Oven, Dryer, Electric Water Heater, Microwave, Range, Range Hood, Refrigerator, Washer
Laundry In Unit, Laundry Closet
Exterior
Exterior Feature Balcony, Private Yard
Parking Features Concrete, Oversized, Storage
Garage Spaces 2.0
Pool Outdoor Pool, Private
Roof Type Composition
Total Parking Spaces 2
Garage Yes
Building
Lot Description Landscaped, Near Public Transit
Sewer Public Sewer
Water Public
Level or Stories Two
Structure Type Brick,Stucco
Schools
Elementary Schools Holm
Middle Schools Hamilton
High Schools Thomas Jefferson
School District Denver 1
Others
Senior Community No
Ownership Corporation/Trust
Acceptable Financing Cash, Conventional, FHA, VA Loan
Listing Terms Cash, Conventional, FHA, VA Loan
Special Listing Condition None
Pets Allowed Yes

6455 S. Yosemite St., Suite 500 Greenwood Village, CO 80111 USA
Find out why customers are choosing LPT Realty to meet their real estate needs






