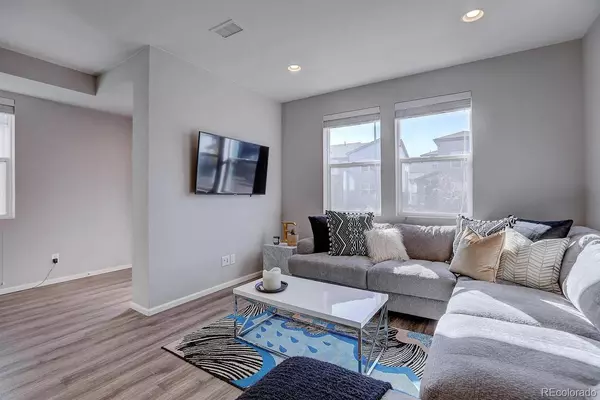3 Beds
2 Baths
1,643 SqFt
3 Beds
2 Baths
1,643 SqFt
Key Details
Property Type Townhouse
Sub Type Townhouse
Listing Status Active
Purchase Type For Rent
Square Footage 1,643 sqft
Subdivision Denver Connection West Filing 1
MLS Listing ID 9556776
Bedrooms 3
Full Baths 1
Three Quarter Bath 1
HOA Y/N No
Abv Grd Liv Area 1,643
Year Built 2018
Property Sub-Type Townhouse
Source recolorado
Property Description
Pet friendly, utilities paid by tenant. Landlord pays for Pool and clubhouse usage through HOA.
Location
State CO
County Denver
Interior
Heating Forced Air
Cooling Central Air
Fireplace N
Exterior
Garage Spaces 2.0
Total Parking Spaces 2
Garage Yes
Building
Level or Stories Two
Schools
Elementary Schools Lena Archuleta
Middle Schools Denver Montessori
High Schools Denver Montessori
School District Denver 1
Others
Senior Community No
Pets Allowed Cats OK, Dogs OK

6455 S. Yosemite St., Suite 500 Greenwood Village, CO 80111 USA
Find out why customers are choosing LPT Realty to meet their real estate needs






