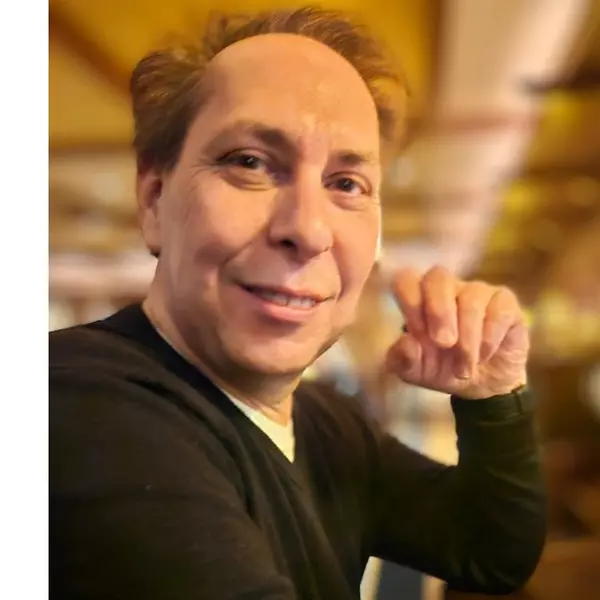
5 Beds
4 Baths
3,754 SqFt
5 Beds
4 Baths
3,754 SqFt
Open House
Sun Sep 14, 12:00pm - 3:00pm
Mon Sep 15, 9:00am - 12:00pm
Sat Sep 13, 11:00am - 3:00pm
Key Details
Property Type Single Family Home
Sub Type Single Family Residence
Listing Status Active
Purchase Type For Sale
Square Footage 3,754 sqft
Price per Sqft $279
Subdivision Vintage Reserve Minor Amd 1
MLS Listing ID 6449688
Style Traditional
Bedrooms 5
Full Baths 2
Half Baths 1
Three Quarter Bath 1
Condo Fees $150
HOA Fees $150/mo
HOA Y/N Yes
Abv Grd Liv Area 2,541
Year Built 2007
Annual Tax Amount $6,229
Tax Year 2024
Lot Size 7,187 Sqft
Acres 0.16
Property Sub-Type Single Family Residence
Source recolorado
Property Description
Step into a bright and inviting foyer that opens to a flowing floor plan. The formal dining room is perfect for memorable gatherings, while the cozy living room with a fireplace sets the stage for relaxing evenings. The kitchen features sleek stainless-steel appliances, including a brand-new microwave, making everyday cooking a joy. A main-floor laundry room and half bath are thoughtfully located near the garage entry for convenience.
Upstairs, retreat to the luxurious primary suite complete with a spa-like 5-piece bath. Two additional bedrooms and a full bathroom offer plenty of space for family or guests.
The finished basement is an entertainer's dream—boasting a spacious great room with built-in speakers, a custom playhouse, a kitchenette with sink and beverage coolers, and a versatile bedroom currently used as an office.
Outside, the backyard opens to peaceful open space with a pond and playground, creating a serene backdrop for gatherings and play. The community clubhouse is just steps away, and you'll love being close to Columbine Valley, Chatfield Reservoir, golf courses, parks, E-470, and Santa Fe Drive.
Come see why this beautiful home in Vintage Reserve is the perfect place to begin your next chapter!
Location
State CO
County Jefferson
Zoning P-D
Rooms
Basement Finished
Interior
Interior Features Breakfast Bar, Ceiling Fan(s), Eat-in Kitchen, Entrance Foyer, Five Piece Bath, Kitchen Island, Open Floorplan, Primary Suite, Sound System, Vaulted Ceiling(s), Walk-In Closet(s), Wet Bar
Heating Forced Air
Cooling Central Air
Flooring Carpet, Tile, Wood
Fireplaces Number 1
Fireplaces Type Gas, Gas Log, Living Room
Fireplace Y
Appliance Dishwasher, Double Oven, Dryer, Microwave, Range, Refrigerator, Washer, Water Purifier, Wine Cooler
Laundry In Unit
Exterior
Exterior Feature Water Feature
Garage Spaces 3.0
Fence Full
Utilities Available Electricity Connected, Natural Gas Connected
Roof Type Composition
Total Parking Spaces 3
Garage Yes
Building
Lot Description Cul-De-Sac
Sewer Public Sewer
Water Public
Level or Stories Two
Structure Type Frame,Other,Stone
Schools
Elementary Schools Leawood
Middle Schools Ken Caryl
High Schools Columbine
School District Jefferson County R-1
Others
Senior Community No
Ownership Individual
Acceptable Financing Cash, Conventional, FHA, VA Loan
Listing Terms Cash, Conventional, FHA, VA Loan
Special Listing Condition None

6455 S. Yosemite St., Suite 500 Greenwood Village, CO 80111 USA

Find out why customers are choosing LPT Realty to meet their real estate needs






