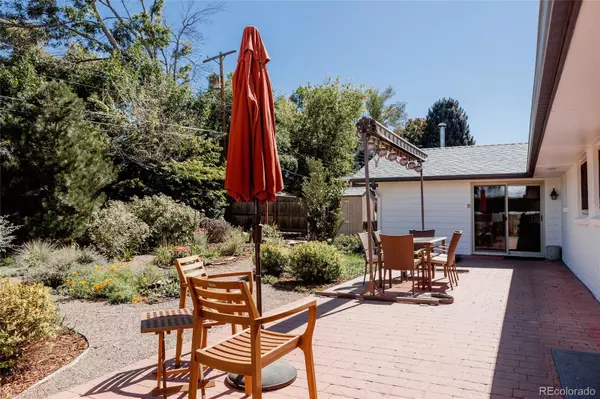
3 Beds
2 Baths
1,735 SqFt
3 Beds
2 Baths
1,735 SqFt
Open House
Sat Sep 27, 2:30pm - 4:30pm
Sun Sep 28, 12:00pm - 2:00pm
Key Details
Property Type Single Family Home
Sub Type Single Family Residence
Listing Status Active
Purchase Type For Sale
Square Footage 1,735 sqft
Price per Sqft $576
Subdivision Wellshire
MLS Listing ID 5474423
Bedrooms 3
Three Quarter Bath 2
HOA Y/N No
Abv Grd Liv Area 1,725
Year Built 1955
Annual Tax Amount $4,601
Tax Year 2024
Lot Size 8,180 Sqft
Acres 0.19
Property Sub-Type Single Family Residence
Source recolorado
Property Description
For future visionaries, the spacious 8000+ sqft flat lot its prime location offer ample opportunities. Preliminary plans for a rear expansion are included with the sale, and neighbors on several sides have added a second story.
This home is ideally located just blocks from top-rated Slavens K-8, Wellshire Golf Course, and offers easy access to University Hills, Eisenhower Park, DU, the Highlight Canal and more.
Location
State CO
County Denver
Zoning S-SU-F
Rooms
Main Level Bedrooms 3
Interior
Interior Features No Stairs, Open Floorplan, Primary Suite
Heating Forced Air
Cooling Central Air
Flooring Wood
Fireplaces Number 1
Fireplaces Type Electric, Family Room
Fireplace Y
Appliance Convection Oven, Cooktop, Dishwasher, Disposal, Microwave, Refrigerator, Wine Cooler
Exterior
Exterior Feature Garden, Private Yard, Rain Gutters
Garage Spaces 2.0
Fence Full
Roof Type Shingle
Total Parking Spaces 2
Garage Yes
Building
Lot Description Irrigated, Landscaped, Level
Sewer Public Sewer
Water Public
Level or Stories One
Structure Type Brick
Schools
Elementary Schools Slavens E-8
Middle Schools Slavens E-8
High Schools Thomas Jefferson
School District Denver 1
Others
Senior Community No
Ownership Individual
Acceptable Financing 1031 Exchange, Conventional, Jumbo
Listing Terms 1031 Exchange, Conventional, Jumbo
Special Listing Condition None

6455 S. Yosemite St., Suite 500 Greenwood Village, CO 80111 USA

Find out why customers are choosing LPT Realty to meet their real estate needs






