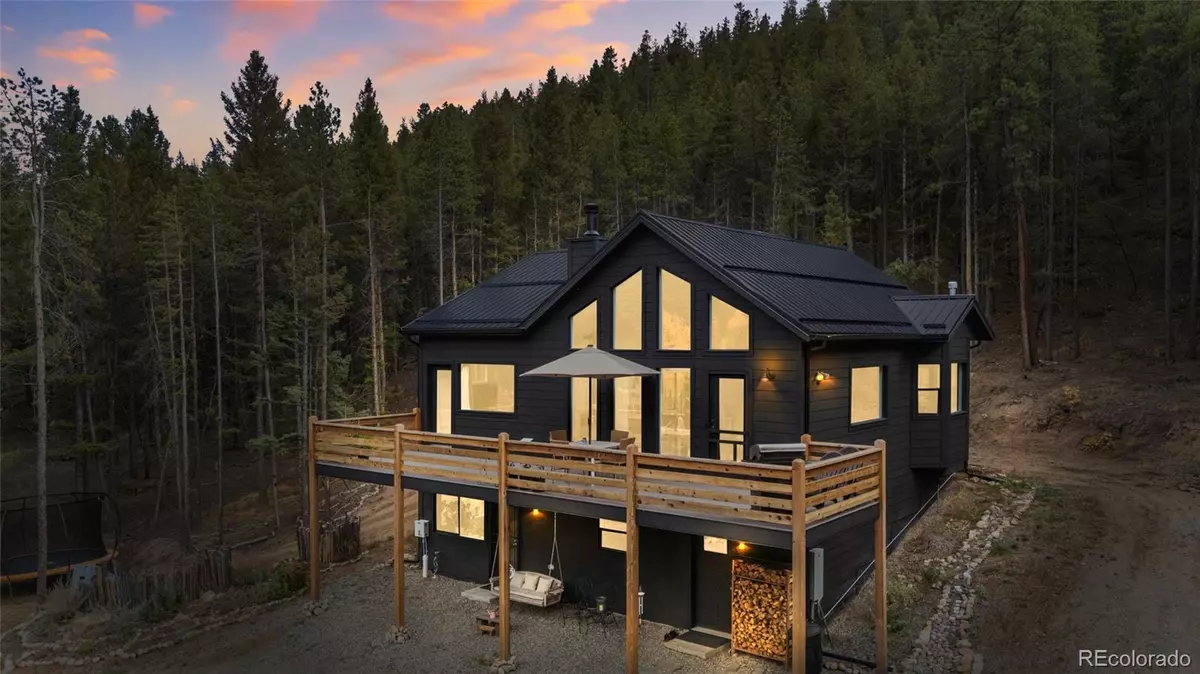
3 Beds
2 Baths
2,069 SqFt
3 Beds
2 Baths
2,069 SqFt
Open House
Sat Oct 18, 11:00am - 2:00pm
Key Details
Property Type Single Family Home
Sub Type Single Family Residence
Listing Status Coming Soon
Purchase Type For Sale
Square Footage 2,069 sqft
Price per Sqft $398
Subdivision Surles Meadow Sub
MLS Listing ID 1646769
Style Rustic
Bedrooms 3
Full Baths 2
HOA Y/N No
Abv Grd Liv Area 1,117
Year Built 2022
Annual Tax Amount $2,571
Tax Year 2024
Lot Size 1.080 Acres
Acres 1.08
Property Sub-Type Single Family Residence
Source recolorado
Property Description
This custom home, built in 2022, has all the bells and whistles. It features a cozy mountain-style open layout with warm wood finishes, ample natural light, and views of the surrounding forest. The lower floor offers a full second kitchen for opportunities like Airbnb/VRBO. Live in the upstairs, rent out the basement cutting your mortgage in half! Whether you're envisioning a full-time residence, a vacation retreat, or an investment opportunity, this property's flexible floor plan and rustic charm provide endless potential.
Outside, the lot is peaceful and usable, ideal for gatherings, gardening, or simply soaking in the quiet of the mountains. The lot offers 2 outbuildings, one with the potential to be easily converted into a detached ADU, and plenty of space for more. With national forest land bordering the property, you'll never tire of hiking, fishing in the nearby Platte River, or exploring Colorado's high-country wilderness.
Located just off Highway 285, Grant offers easy year-round access—only about an hour from Denver, Summit County Ski Resorts, and the Collegiate Peaks of Buena Vista.
220 N Fork Road is more than a home - it's a lifestyle, offering an unparalleled opportunity to own a piece of Colorado's most coveted wilderness, without sacrificing convenience or comfort.
Don't miss the chance to make this private mountain sanctuary into your new home!
Location
State CO
County Park
Zoning Residential
Rooms
Basement Finished
Main Level Bedrooms 1
Interior
Interior Features Block Counters, Breakfast Bar, Eat-in Kitchen, Entrance Foyer, High Ceilings, Kitchen Island, Open Floorplan, Pantry, Primary Suite, Smoke Free, Vaulted Ceiling(s), Walk-In Closet(s)
Heating Propane, Wood Stove
Cooling None
Flooring Vinyl
Fireplace N
Appliance Dishwasher, Dryer, Electric Water Heater, Range, Range Hood, Refrigerator, Washer
Exterior
Exterior Feature Barbecue, Fire Pit, Lighting, Private Yard, Rain Gutters
Parking Features Unpaved, Gravel
Fence None
Utilities Available Electricity Connected, Propane
Waterfront Description River Front
View Mountain(s)
Roof Type Metal
Total Parking Spaces 10
Garage No
Building
Lot Description Borders National Forest, Borders Public Land, Fire Mitigation, Landscaped, Many Trees, Mountainous, Open Space, Secluded
Foundation Slab
Sewer Septic Tank
Water Well
Level or Stories Two
Structure Type Frame
Schools
Elementary Schools Deer Creek
Middle Schools Fitzsimmons
High Schools Platte Canyon
School District Platte Canyon Re-1
Others
Senior Community No
Ownership Individual
Acceptable Financing 1031 Exchange, Cash, Conventional, FHA, VA Loan
Listing Terms 1031 Exchange, Cash, Conventional, FHA, VA Loan
Special Listing Condition None

6455 S. Yosemite St., Suite 500 Greenwood Village, CO 80111 USA

Find out why customers are choosing LPT Realty to meet their real estate needs






