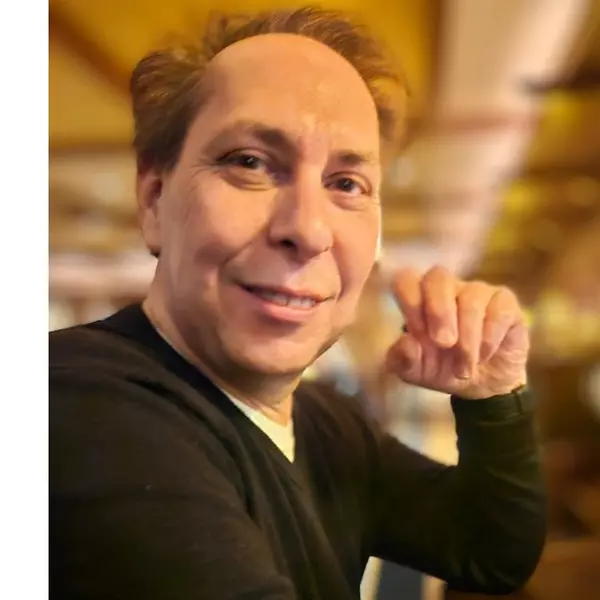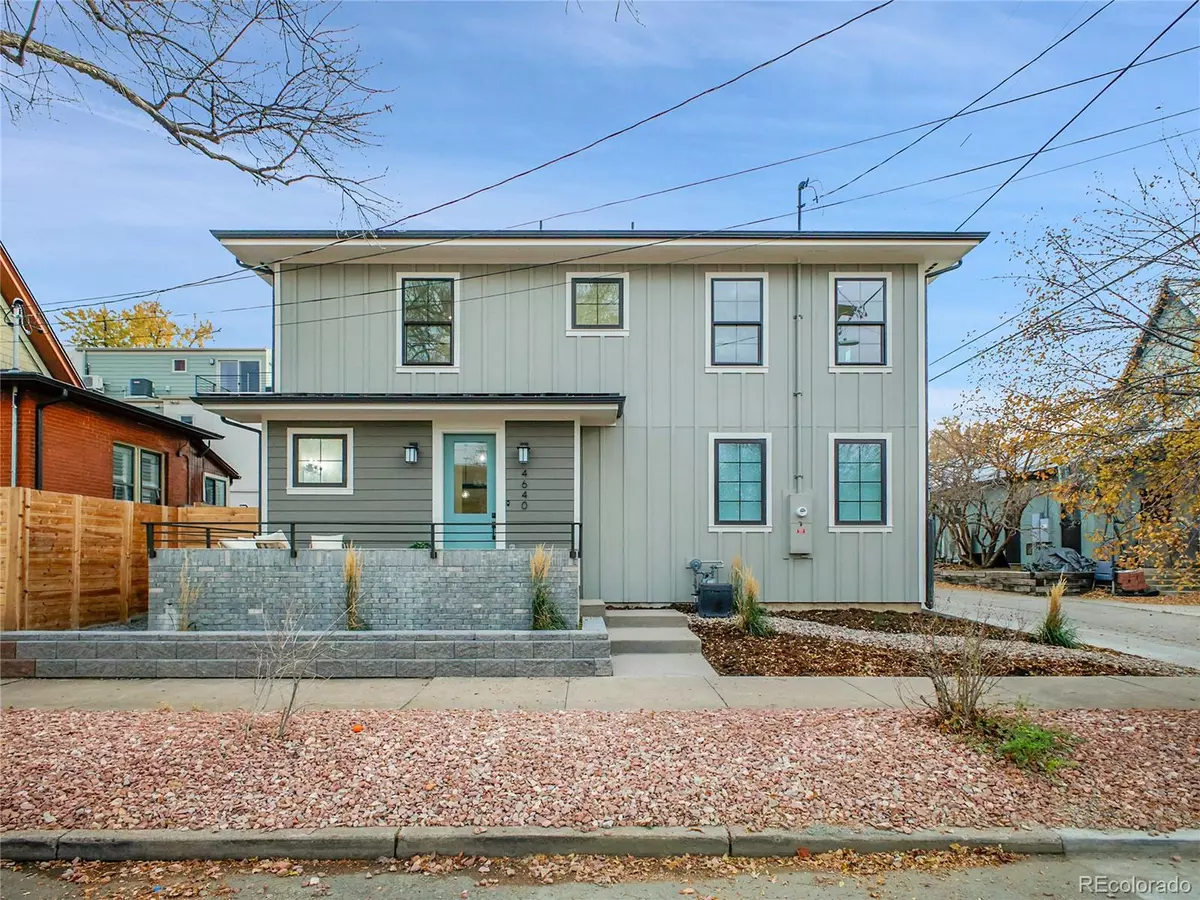
4 Beds
4 Baths
2,478 SqFt
4 Beds
4 Baths
2,478 SqFt
Open House
Sun Nov 16, 12:00pm - 2:00pm
Sat Nov 15, 11:00am - 2:00pm
Key Details
Property Type Single Family Home
Sub Type Single Family Residence
Listing Status Active
Purchase Type For Sale
Square Footage 2,478 sqft
Price per Sqft $482
Subdivision Berkeley
MLS Listing ID 4435712
Style Contemporary
Bedrooms 4
Full Baths 2
Three Quarter Bath 1
HOA Y/N No
Abv Grd Liv Area 1,793
Year Built 2025
Annual Tax Amount $1,306
Tax Year 2024
Lot Size 2,613 Sqft
Acres 0.06
Property Sub-Type Single Family Residence
Source recolorado
Property Description
The chef's kitchen is a true showpiece, showcasing seamless Calacatta quartz countertops, a Dacor 6-burner range, and Samsung stainless steel appliances — perfect for entertaining or quiet evenings at home. The main living area is bright and inviting yet private, centered around a stunning Heat & Glo fireplace with a limestone surround.
Upstairs, the primary suite captures serene mountain views and offers a spa-inspired bath with a custom walk-in shower, soaking tub, and spacious walk-in closet. Two additional bedrooms, a full bath, and a convenient laundry room with built-in cabinetry complete the upper level.
The finished basement adds incredible versatility with a large entertainment great room, full bath, and an additional bedroom — ideal for guests or a home office. The oversized two-car garage provides generous storage, plus an extra parking space along the side for additional vehicles. The low-maintenance yard is perfect for pets and children, offering outdoor enjoyment without the upkeep.
This home truly has it all — brand-new, spacious, and walkable. Come experience elevated living in the heart of Denver's most vibrant neighborhood.
Location
State CO
County Denver
Zoning U-TU-C
Rooms
Basement Finished
Interior
Interior Features Eat-in Kitchen, Entrance Foyer, Five Piece Bath, Kitchen Island, Open Floorplan, Primary Suite, Quartz Counters
Heating Forced Air
Cooling Central Air
Fireplace N
Appliance Cooktop, Dishwasher, Disposal, Dryer, Freezer, Microwave, Oven, Range, Refrigerator, Washer
Exterior
Exterior Feature Dog Run, Private Yard
Parking Features Lighted
Garage Spaces 2.0
Fence Full
Roof Type Composition
Total Parking Spaces 2
Garage Yes
Building
Lot Description Level
Sewer Public Sewer
Water Public
Level or Stories Two
Structure Type Brick,Concrete,Frame
Schools
Elementary Schools Centennial
Middle Schools Strive Sunnyside
High Schools North
School District Denver 1
Others
Senior Community No
Ownership Corporation/Trust
Acceptable Financing 1031 Exchange, Cash, Conventional, Jumbo, VA Loan
Listing Terms 1031 Exchange, Cash, Conventional, Jumbo, VA Loan
Special Listing Condition None
Virtual Tour https://www.zillow.com/view-imx/5fb35eda-c40d-41ff-ab6f-2394694623cf?setAttribution=mls&wl=true&initialViewType=pano

6455 S. Yosemite St., Suite 500 Greenwood Village, CO 80111 USA

Find out why customers are choosing LPT Realty to meet their real estate needs






