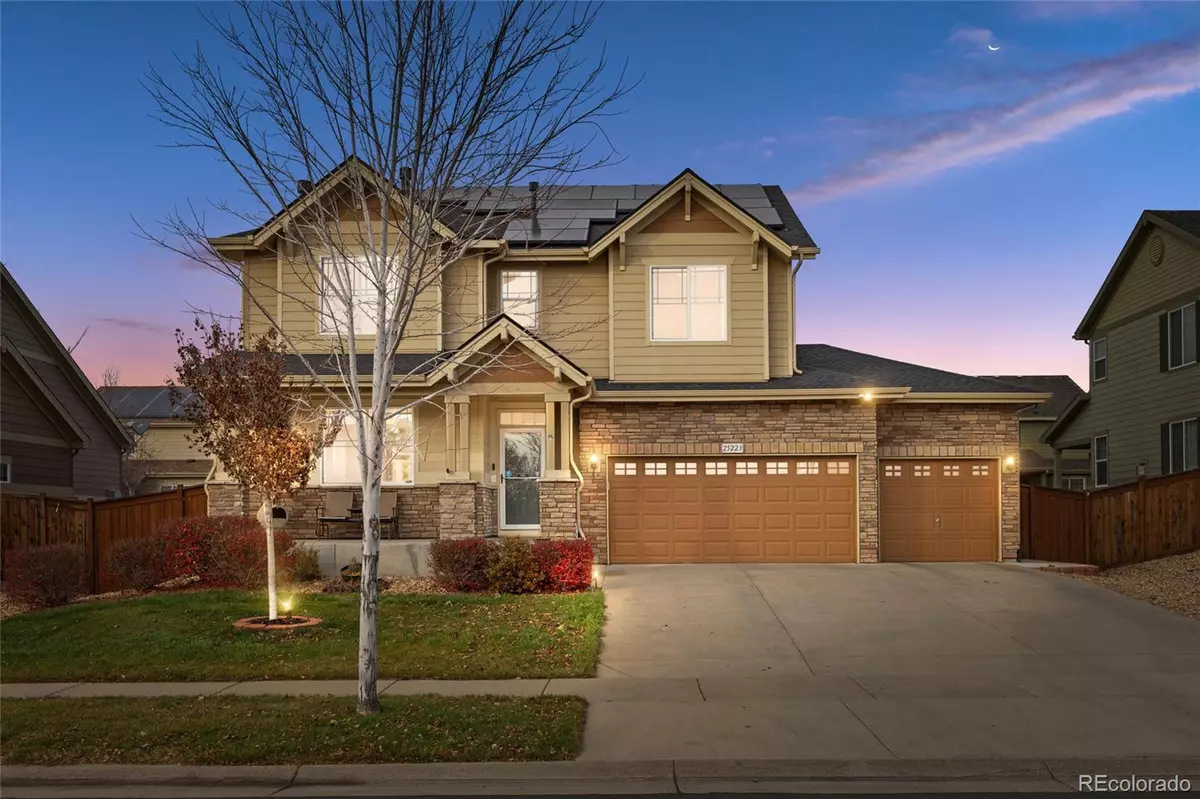
5 Beds
4 Baths
3,271 SqFt
5 Beds
4 Baths
3,271 SqFt
Open House
Sat Nov 15, 12:00pm - 3:00pm
Sun Nov 16, 12:00pm - 3:00pm
Key Details
Property Type Single Family Home
Sub Type Single Family Residence
Listing Status Active
Purchase Type For Sale
Square Footage 3,271 sqft
Price per Sqft $189
Subdivision Traditions
MLS Listing ID 1925370
Style Traditional
Bedrooms 5
Full Baths 2
Half Baths 1
Three Quarter Bath 1
Condo Fees $100
HOA Fees $100/mo
HOA Y/N Yes
Abv Grd Liv Area 2,294
Year Built 2012
Annual Tax Amount $4,833
Tax Year 2024
Lot Size 7,701 Sqft
Acres 0.18
Property Sub-Type Single Family Residence
Source recolorado
Property Description
The gourmet kitchen features granite counters, a custom backsplash, ample cabinetry, a pantry, and a large island, along with stainless steel appliances. It flows seamlessly into the great room with a cozy fireplace. The expansive primary retreat includes its own sitting area with a gas fireplace, five-piece spa-like bath and a custom walk-in closet. A main-floor bedroom—ideal as a guest room or home office—adds valuable flexibility. Upstairs, you'll find two generously sized secondary bedrooms, full hall bath and the convenience of upper-level laundry.
The fully finished basement provides a fifth bedroom, three-quarter bath, and additional laundry area, making it a perfect setup for extended family or guests.
Step outside to an amazing entertainer's backyard featuring a covered patio for dining or relaxing to enjoy the beautiful Colorado weather, a pergola for lounging, space for a fire pit or children's play area, custom covered grilling station and a large utility shed. The yard is designed for low-maintenance living.
Additional highlights include a three-car garage with built-in cabinetry and a workbench, central air conditioning and a newer roof and gutters. Jellyfish exterior lighting adds the perfect ambience for every holiday or simply for an elevated everyday glow.
Enjoy the community's amenities, including a wonderful pool, clubhouse, and playground. The perfect house to make your new home.
Location
State CO
County Arapahoe
Rooms
Basement Finished, Full
Main Level Bedrooms 1
Interior
Interior Features Ceiling Fan(s), Eat-in Kitchen, Five Piece Bath, Granite Counters, Kitchen Island, Pantry, Primary Suite, Vaulted Ceiling(s), Walk-In Closet(s)
Heating Forced Air, Natural Gas
Cooling Central Air
Flooring Carpet, Tile, Vinyl
Fireplaces Number 2
Fireplaces Type Family Room, Gas, Primary Bedroom
Fireplace Y
Appliance Bar Fridge, Cooktop, Dishwasher, Disposal, Double Oven, Dryer, Microwave, Refrigerator, Sump Pump, Washer
Exterior
Exterior Feature Lighting, Private Yard, Rain Gutters
Parking Features Concrete
Garage Spaces 3.0
Fence Full
Utilities Available Cable Available, Electricity Connected, Internet Access (Wired), Natural Gas Connected
Roof Type Composition
Total Parking Spaces 3
Garage Yes
Building
Lot Description Landscaped, Sprinklers In Front, Sprinklers In Rear
Foundation Concrete Perimeter, Slab
Sewer Public Sewer
Water Public
Level or Stories Two
Structure Type Frame,Rock
Schools
Elementary Schools Vista Peak
Middle Schools Vista Peak
High Schools Vista Peak
School District Adams-Arapahoe 28J
Others
Senior Community No
Ownership Individual
Acceptable Financing Cash, Conventional, FHA, VA Loan
Listing Terms Cash, Conventional, FHA, VA Loan
Special Listing Condition None
Virtual Tour https://player.vimeo.com/video/1136549571?byline=0&title=0&owner=0&name=0&logos=0&profile=0&profilepicture=0&vimeologo=0&portrait=0

6455 S. Yosemite St., Suite 500 Greenwood Village, CO 80111 USA

Find out why customers are choosing LPT Realty to meet their real estate needs






