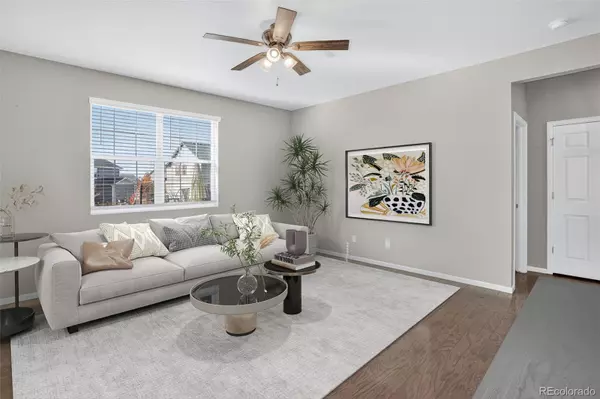
5 Beds
3 Baths
3,806 SqFt
5 Beds
3 Baths
3,806 SqFt
Open House
Sat Nov 15, 11:00am - 2:00pm
Key Details
Property Type Single Family Home
Sub Type Single Family Residence
Listing Status Active
Purchase Type For Sale
Square Footage 3,806 sqft
Price per Sqft $174
Subdivision Copperleaf
MLS Listing ID 4965964
Style Traditional
Bedrooms 5
Full Baths 2
Three Quarter Bath 1
Condo Fees $451
HOA Fees $451/Semi-Annually
HOA Y/N Yes
Abv Grd Liv Area 2,665
Year Built 2019
Annual Tax Amount $7,355
Tax Year 2024
Lot Size 7,061 Sqft
Acres 0.16
Property Sub-Type Single Family Residence
Source recolorado
Property Description
Location
State CO
County Arapahoe
Zoning MU
Rooms
Basement Full, Unfinished
Main Level Bedrooms 1
Interior
Interior Features Ceiling Fan(s), Granite Counters, Kitchen Island, Primary Suite, Smart Thermostat
Heating Forced Air
Cooling Central Air
Flooring Carpet, Vinyl, Wood
Fireplace N
Appliance Dishwasher, Gas Water Heater, Microwave, Range, Refrigerator, Washer
Exterior
Exterior Feature Playground
Garage Spaces 2.0
Roof Type Composition
Total Parking Spaces 2
Garage Yes
Building
Sewer Public Sewer
Water Public
Level or Stories Two
Structure Type Frame
Schools
Elementary Schools Aspen Crossing
Middle Schools Sky Vista
High Schools Eaglecrest
School District Cherry Creek 5
Others
Senior Community No
Ownership Individual
Acceptable Financing Cash, Conventional, FHA, VA Loan
Listing Terms Cash, Conventional, FHA, VA Loan
Special Listing Condition None

6455 S. Yosemite St., Suite 500 Greenwood Village, CO 80111 USA

Find out why customers are choosing LPT Realty to meet their real estate needs






