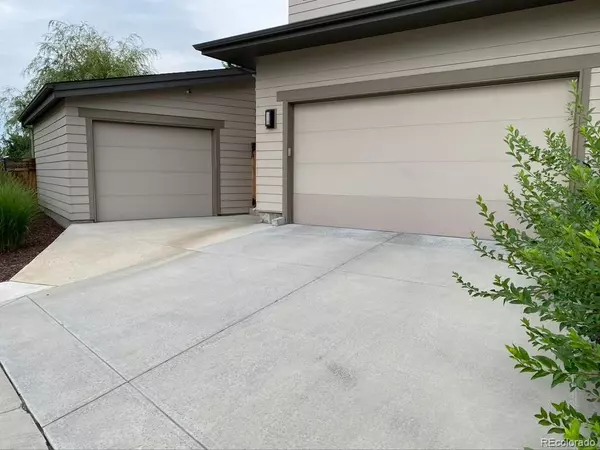$1,295,000
$1,295,000
For more information regarding the value of a property, please contact us for a free consultation.
4 Beds
4 Baths
3,607 SqFt
SOLD DATE : 04/15/2022
Key Details
Sold Price $1,295,000
Property Type Single Family Home
Sub Type Single Family Residence
Listing Status Sold
Purchase Type For Sale
Square Footage 3,607 sqft
Price per Sqft $359
Subdivision Stapelton Filing No.35
MLS Listing ID 2081545
Sold Date 04/15/22
Style Traditional
Bedrooms 4
Full Baths 3
Half Baths 1
Condo Fees $43
HOA Fees $43/mo
HOA Y/N Yes
Abv Grd Liv Area 3,607
Originating Board recolorado
Year Built 2013
Annual Tax Amount $8,416
Tax Year 2021
Acres 0.18
Property Description
This is a one-of-a-kind Infinity Lime model on a corner lot with a large yard and 3-car garage. This beautiful 4 bedroom + office, 3.5-bath home has a contemporary design and many expensive upgrades, including wood floors, plantation shutters, a finished basement, custom bookshelves, and a large backyard for entertaining and play. The third-car garage can also be converted into an office, studio apartment or workshop. This corner lot is 30-50% larger than typical Central Park home. $1,295,000. 2841 Joliet St. Seller seeking a free lease back after close until June 1, 2022. Neighborhood Highlights: 3 blocks to F-15 Pool. 1 mile to Central Park Rec. Center; .6 mile to Moorehead Rec. Center. 5 blocks to East Bridge, a shopping area that includes King Soopers, five restaurants and an ice cream shop. 1 mile to Stanley Marketplace, full of shops and restaurants. ½ mile to Bluff Lake Nature Park. 2 blocks to Isabella Bird Elementary School. 1 block to two small parks: Cherry Pie and Rumble Parks.
Location
State CO
County Denver
Zoning R-MU-20
Rooms
Basement Finished
Interior
Interior Features Ceiling Fan(s), Pantry, Walk-In Closet(s)
Heating Natural Gas
Cooling Central Air
Flooring Carpet, Wood
Fireplace N
Appliance Dishwasher, Disposal, Dryer, Microwave, Oven, Range, Refrigerator, Washer
Exterior
Garage Spaces 3.0
Fence Full
Utilities Available Electricity Connected
Roof Type Architecural Shingle
Total Parking Spaces 3
Garage Yes
Building
Lot Description Corner Lot, Level
Sewer Public Sewer
Water Public
Level or Stories Two
Structure Type Block, Concrete, Stucco
Schools
Elementary Schools Inspire
Middle Schools Denver Discovery
High Schools Northfield
School District Denver 1
Others
Senior Community Yes
Ownership Individual
Acceptable Financing Cash, Conventional, FHA, Other, USDA Loan, VA Loan
Listing Terms Cash, Conventional, FHA, Other, USDA Loan, VA Loan
Special Listing Condition None
Read Less Info
Want to know what your home might be worth? Contact us for a FREE valuation!

Our team is ready to help you sell your home for the highest possible price ASAP

© 2024 METROLIST, INC., DBA RECOLORADO® – All Rights Reserved
6455 S. Yosemite St., Suite 500 Greenwood Village, CO 80111 USA
Bought with RE/MAX Professionals

Find out why customers are choosing LPT Realty to meet their real estate needs






