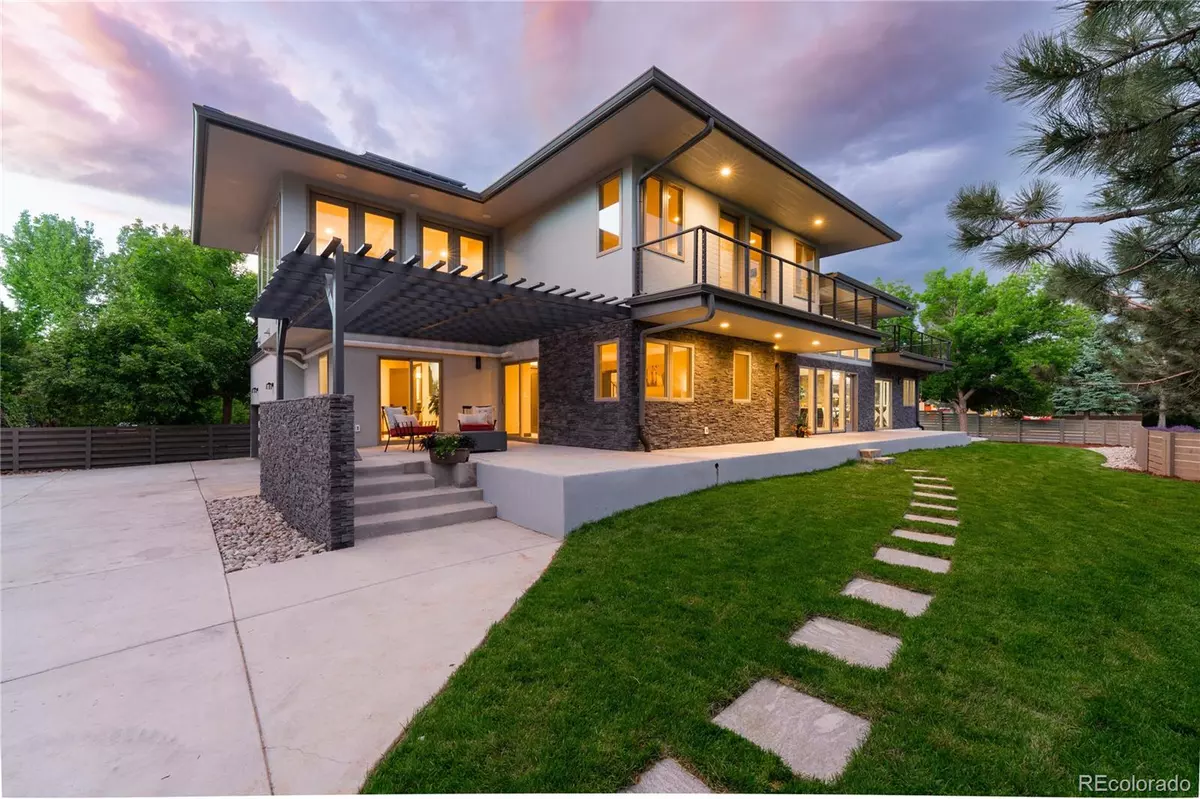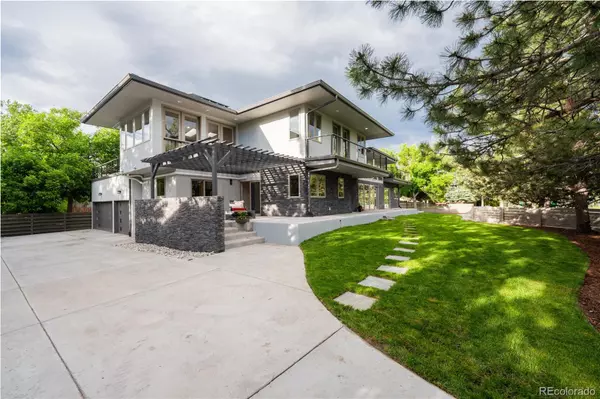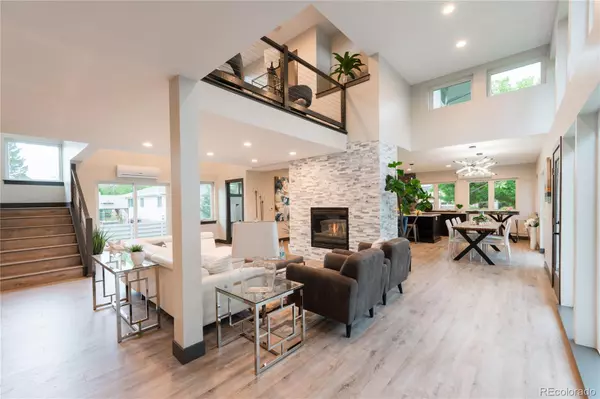$2,195,000
$2,195,000
For more information regarding the value of a property, please contact us for a free consultation.
4 Beds
4 Baths
3,602 SqFt
SOLD DATE : 07/22/2022
Key Details
Sold Price $2,195,000
Property Type Single Family Home
Sub Type Single Family Residence
Listing Status Sold
Purchase Type For Sale
Square Footage 3,602 sqft
Price per Sqft $609
Subdivision Cobblestone Court
MLS Listing ID 3306610
Sold Date 07/22/22
Style Mid-Century Modern
Bedrooms 4
Full Baths 1
Half Baths 1
Three Quarter Bath 2
Condo Fees $150
HOA Fees $50/qua
HOA Y/N Yes
Abv Grd Liv Area 3,602
Originating Board recolorado
Year Built 2018
Annual Tax Amount $6,574
Tax Year 2021
Acres 0.3
Property Description
Stunning new modern home with luxury finishes & energy-efficient systems. Nestled in the quiet Cobblestone Court neighborhood, this light-filled oasis with 3,069 above-grade square feet sits on a vast 0.3-acre lot. An open concept living, dining and kitchen area is ideal for entertaining family and friends, with lots of natural light and designer/premium finishes throughout. High end Italian Bertazzoni appliances, radiant heated floors, Andersen windows, high end metal roof, quartzite kitchen island and countertops, 4 balconies/decks, fully paid off 6kw solar system, Pergola, landscaped front & back yards with fence all around are some of the highlights of this brand-new custom home. Oversized 3-car garage is wired for EV charging and an additional 10-car parking on the driveway. The foyer is inviting as you enter the front door, and flows into the living space, formal dining, and chef's gourmet kitchen. The main level is complete with a large bedroom, which could be your main floor master suite, with a private Study/gym/yoga room with picture window views of the Flatirons. Head upstairs to the second master suite boasting a 5 pc bath, a walkout private deck with beautiful mountain and golf course views. The second floor also includes a loft, a media/recreation room with skylights and rooftop deck, a full bath, and two additional bedrooms with its own deck.
Location
State CO
County Boulder
Rooms
Main Level Bedrooms 1
Interior
Interior Features Breakfast Nook, Eat-in Kitchen, Five Piece Bath, Granite Counters, High Ceilings, Kitchen Island, Open Floorplan, Smoke Free, Walk-In Closet(s), Wet Bar
Heating Radiant Floor
Cooling Air Conditioning-Room
Flooring Carpet, Laminate
Fireplaces Number 1
Fireplaces Type Family Room, Kitchen
Fireplace Y
Appliance Convection Oven, Cooktop, Dishwasher, Disposal, Gas Water Heater, Microwave, Refrigerator
Laundry In Unit
Exterior
Exterior Feature Balcony, Gas Valve, Lighting, Private Yard, Rain Gutters, Smart Irrigation
Parking Features Concrete, Dry Walled, Insulated Garage
Garage Spaces 3.0
Fence Full
View City, Golf Course, Mountain(s)
Roof Type Metal
Total Parking Spaces 3
Garage Yes
Building
Lot Description Borders Public Land, Corner Lot, Irrigated, Landscaped, Many Trees, Near Public Transit, Sprinklers In Front, Sprinklers In Rear
Sewer Public Sewer
Water Public
Level or Stories Two
Structure Type Concrete, Frame, Stone, Stucco
Schools
Elementary Schools Eisenhower
Middle Schools Manhattan
High Schools Fairview
School District Boulder Valley Re 2
Others
Senior Community No
Ownership Individual
Acceptable Financing 1031 Exchange, Cash, Conventional, Jumbo, VA Loan
Listing Terms 1031 Exchange, Cash, Conventional, Jumbo, VA Loan
Special Listing Condition None
Pets Allowed Cats OK, Dogs OK
Read Less Info
Want to know what your home might be worth? Contact us for a FREE valuation!

Our team is ready to help you sell your home for the highest possible price ASAP

© 2024 METROLIST, INC., DBA RECOLORADO® – All Rights Reserved
6455 S. Yosemite St., Suite 500 Greenwood Village, CO 80111 USA
Bought with Colorado Landmark-Boulder

Find out why customers are choosing LPT Realty to meet their real estate needs






