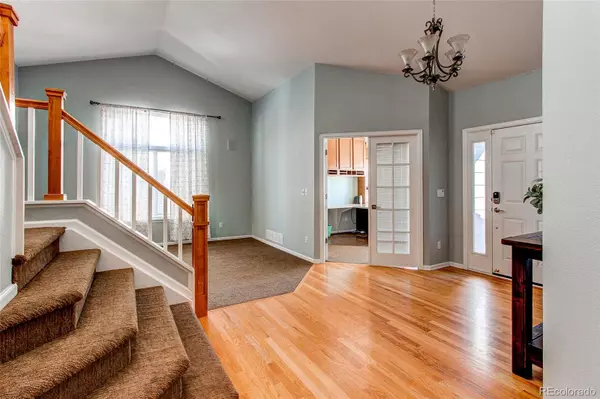$710,000
$710,000
For more information regarding the value of a property, please contact us for a free consultation.
4 Beds
4 Baths
2,790 SqFt
SOLD DATE : 04/03/2023
Key Details
Sold Price $710,000
Property Type Single Family Home
Sub Type Single Family Residence
Listing Status Sold
Purchase Type For Sale
Square Footage 2,790 sqft
Price per Sqft $254
Subdivision Meridian International Business Center
MLS Listing ID 1876187
Sold Date 04/03/23
Style Traditional
Bedrooms 4
Full Baths 3
Half Baths 1
Condo Fees $434
HOA Fees $36/ann
HOA Y/N Yes
Abv Grd Liv Area 2,790
Originating Board recolorado
Year Built 2003
Annual Tax Amount $3,287
Tax Year 2021
Lot Size 7,405 Sqft
Acres 0.17
Property Description
Location, Location, Location! Move right into this beautiful home in desirable Meridian Hills. Step inside the huge entry with a stunning staircase, open livingroom and formal dining area. The home office features a bay window, custom cherrywood built-ins and french doors. Wonderful eat in kitchen with stainless steel appliances, double ovens, newer gas cook top, white cabinets galore & expansive kitchen island. Vaulted ceilings and large windows assure light and bright living spaces and the beautiful hardwood floors are warm and welcoming. Cozy family room off the kitchen features a stunning fireplace and more built ins. The laundry/mudroom off of the garage has a utility sink and room for all of your outdoor gear. Convenient half bathroom also located on the main floor. Upstairs you will find the large master suite with vaulted ceilings, a beautiful bay window with a custom window seat and a 5-piece master bath with jetted tub plus a huge walk in closet. Two of the secondary bedrooms share a jack & jill bathroom and the forth bedroom has the convenience of it's own full bathroom. The unfinished basement is ready for your own finishing touches. The backyard has been professionally landscaped with a terrific patio for Colorado-style outdoor entertaining. Custom paver patio in front of the home for more outdoor living. Huge 3 car garage. Tired of your commute? This hidden gem is just minutes to I-25, C-470, Skyridge Medical Center, Charles SCHWAB & the DTC. Close to the Lincoln or Ridgegate lightrail stations. Minutes to Park Meadows Shopping area & restaurants. Low HOA's. Don't miss your opportunity!
Location
State CO
County Douglas
Zoning PDU
Rooms
Basement Bath/Stubbed, Partial, Sump Pump, Unfinished
Interior
Interior Features Breakfast Nook, Ceiling Fan(s), Eat-in Kitchen, Five Piece Bath, Jack & Jill Bathroom, Jet Action Tub, Kitchen Island, Laminate Counters, Pantry, Primary Suite, Walk-In Closet(s)
Heating Forced Air
Cooling Central Air
Flooring Carpet, Wood
Fireplaces Number 1
Fireplaces Type Family Room, Gas Log
Fireplace Y
Appliance Cooktop, Dishwasher, Disposal, Double Oven, Humidifier, Microwave, Refrigerator
Exterior
Exterior Feature Gas Valve, Private Yard
Parking Features Dry Walled, Exterior Access Door, Insulated Garage
Garage Spaces 3.0
Fence Partial
Roof Type Concrete
Total Parking Spaces 3
Garage Yes
Building
Foundation Slab
Sewer Public Sewer
Water Public
Level or Stories Two
Structure Type Frame, Wood Siding
Schools
Elementary Schools Eagle Ridge
Middle Schools Cresthill
High Schools Highlands Ranch
School District Douglas Re-1
Others
Senior Community No
Ownership Individual
Acceptable Financing Cash, Conventional, FHA, VA Loan
Listing Terms Cash, Conventional, FHA, VA Loan
Special Listing Condition None
Read Less Info
Want to know what your home might be worth? Contact us for a FREE valuation!

Our team is ready to help you sell your home for the highest possible price ASAP

© 2024 METROLIST, INC., DBA RECOLORADO® – All Rights Reserved
6455 S. Yosemite St., Suite 500 Greenwood Village, CO 80111 USA
Bought with Keller Williams Real Estate LLC

Find out why customers are choosing LPT Realty to meet their real estate needs






