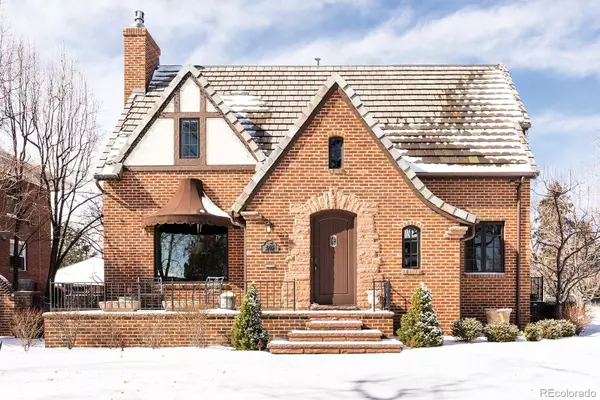$2,500,000
$2,500,000
For more information regarding the value of a property, please contact us for a free consultation.
4 Beds
5 Baths
4,652 SqFt
SOLD DATE : 04/12/2023
Key Details
Sold Price $2,500,000
Property Type Single Family Home
Sub Type Single Family Residence
Listing Status Sold
Purchase Type For Sale
Square Footage 4,652 sqft
Price per Sqft $537
Subdivision Morgans Historic District
MLS Listing ID 6402797
Sold Date 04/12/23
Style Tudor
Bedrooms 4
Full Baths 2
Half Baths 1
Three Quarter Bath 2
HOA Y/N No
Abv Grd Liv Area 3,552
Originating Board recolorado
Year Built 1947
Annual Tax Amount $8,994
Tax Year 2021
Lot Size 9,583 Sqft
Acres 0.22
Property Description
This exceptional Tudor represents an unrivaled combination of location, luxury, and lifestyle. Rarely do homes come available in the highly coveted Morgan's Historic District, and this one, on an oversized corner lot, is one of the most well-maintained of them all. The exterior and interior of the home are absolutely immaculate. Gleaming wood floors and tasteful finishes throughout the interior provide the perfect blend of comfort and elegance. A chef's kitchen with a Viking Professional range, honed marble countertops, and a bonus Viking Professional oven make cooking a joy, and the main level layout is highly functional with its home office, formal and casual dining areas, living room with a wood-burning fireplace, laundry, powder room, and south-facing sun room that overlooks the beautifully landscaped yard. The upstairs offers a large primary suite with a 5-piece primary bathroom and walk-in closet, three additional bedrooms and two additional bathrooms. The basement provides another family room, wine cellar/tasting area, bathroom, and large utility room with lots of storage. Outside is the perfect place to entertain with the large exterior gas fireplace, fruitless apple trees, an oversized attached garage, and more. The location is absolutely incredible! One block from Congress Park with its tennis and pickle ball courts, new pool, open space, and playground. Across the street from the Denver Botanic Gardens, where beautiful flora, fauna, art, and music all converge. Three blocks from Cheesman Park, one of Denver's most gorgeous and peaceful parks. And just a few blocks north of the heart of Cherry Creek with its boutiques, restaurants, Whole Foods, and the upcoming Cherry Creek West development. This home is also located within the highly desirable Bromwell/Morey/East school boundaries! A true once-in-a-lifetime opportunity to purchase one of Denver's most beautiful homes in one of its most beautiful and historic neighborhoods. Buyer to verify all information.
Location
State CO
County Denver
Zoning U-SU-C
Rooms
Basement Partial
Interior
Interior Features Breakfast Nook, Built-in Features, Ceiling Fan(s), Five Piece Bath, Kitchen Island, Marble Counters, Pantry, Primary Suite, Smoke Free, Vaulted Ceiling(s), Walk-In Closet(s)
Heating Forced Air, Natural Gas
Cooling Central Air
Flooring Carpet, Stone, Tile, Wood
Fireplaces Number 3
Fireplaces Type Basement, Dining Room, Family Room, Gas Log, Living Room, Wood Burning
Fireplace Y
Appliance Dishwasher, Disposal, Humidifier, Microwave, Oven, Range, Range Hood, Refrigerator
Exterior
Exterior Feature Balcony, Lighting, Private Yard, Rain Gutters
Parking Features Oversized
Garage Spaces 2.0
Fence Partial
Utilities Available Electricity Connected, Internet Access (Wired), Natural Gas Connected
Roof Type Concrete
Total Parking Spaces 2
Garage Yes
Building
Lot Description Corner Lot, Historical District, Level, Near Public Transit
Sewer Public Sewer
Water Public
Level or Stories Two
Structure Type Brick
Schools
Elementary Schools Bromwell
Middle Schools Morey
High Schools East
School District Denver 1
Others
Senior Community No
Ownership Individual
Acceptable Financing Cash, Conventional
Listing Terms Cash, Conventional
Special Listing Condition None
Read Less Info
Want to know what your home might be worth? Contact us for a FREE valuation!

Our team is ready to help you sell your home for the highest possible price ASAP

© 2024 METROLIST, INC., DBA RECOLORADO® – All Rights Reserved
6455 S. Yosemite St., Suite 500 Greenwood Village, CO 80111 USA
Bought with Compass - Denver

Find out why customers are choosing LPT Realty to meet their real estate needs






