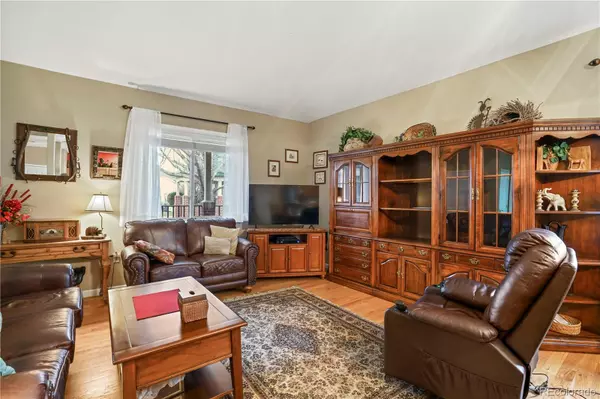$648,000
$625,000
3.7%For more information regarding the value of a property, please contact us for a free consultation.
2 Beds
3 Baths
1,676 SqFt
SOLD DATE : 06/07/2023
Key Details
Sold Price $648,000
Property Type Single Family Home
Sub Type Single Family Residence
Listing Status Sold
Purchase Type For Sale
Square Footage 1,676 sqft
Price per Sqft $386
Subdivision Ulysses Senior Community
MLS Listing ID 4078367
Sold Date 06/07/23
Style Contemporary
Bedrooms 2
Full Baths 1
Half Baths 1
Three Quarter Bath 1
Condo Fees $800
HOA Fees $266/qua
HOA Y/N Yes
Abv Grd Liv Area 1,676
Originating Board recolorado
Year Built 2002
Annual Tax Amount $2,129
Tax Year 2022
Lot Size 1,742 Sqft
Acres 0.04
Property Description
This townhome is in one of only two 55+ subdivisions within the City of Golden. There are only 24 townhomes in this self-managed HOA, with low monthly dues and Golden’s low all-inclusive property taxes. The units are all story-and-a-half, with a main-floor master suite plus a guest bedroom with ensuite bathroom and loft upstairs. There’s a 2-car attached garage with multiple guest parking spaces adjacent to this end unit. There’s a large covered porch, and the community’s gazebo used for weekly happy hours during the summer is steps from this home’s porch. The finishes in this unit, as in all the units, are high end, with hardwood floors. It’s a community of happy and friendly neighbors, evident in the fact that there have only been four sales since 2016. View a narrated video tour of this listing by clicking on the virtual tour icon or at www.GoldenTownhome.info. NOTE: Agent showings are limited to this Thursday, April 27th, 1 to 6 pm and during the open house on Saturday, April 29th, 11am to 1pm.
Location
State CO
County Jefferson
Zoning Res
Rooms
Main Level Bedrooms 1
Interior
Interior Features Ceiling Fan(s), Entrance Foyer, Laminate Counters, Open Floorplan, Primary Suite, Smoke Free, Walk-In Closet(s)
Heating Forced Air, Natural Gas
Cooling Central Air
Flooring Carpet, Tile, Wood
Fireplace N
Appliance Dishwasher, Disposal, Dryer, Gas Water Heater, Microwave, Range, Refrigerator, Washer
Exterior
Parking Features Concrete, Dry Walled, Finished, Insulated Garage, Lighted
Garage Spaces 2.0
Utilities Available Electricity Connected, Natural Gas Connected
View Mountain(s)
Roof Type Composition
Total Parking Spaces 2
Garage Yes
Building
Lot Description Level, Near Public Transit
Foundation Concrete Perimeter
Sewer Public Sewer
Water Public
Level or Stories Two
Structure Type Brick, Frame, Stucco
Schools
Elementary Schools Shelton
Middle Schools Bell
High Schools Golden
School District Jefferson County R-1
Others
Senior Community Yes
Ownership Individual
Acceptable Financing Cash, Conventional, FHA, VA Loan
Listing Terms Cash, Conventional, FHA, VA Loan
Special Listing Condition None
Pets Allowed Cats OK, Dogs OK
Read Less Info
Want to know what your home might be worth? Contact us for a FREE valuation!

Our team is ready to help you sell your home for the highest possible price ASAP

© 2024 METROLIST, INC., DBA RECOLORADO® – All Rights Reserved
6455 S. Yosemite St., Suite 500 Greenwood Village, CO 80111 USA
Bought with NON MLS PARTICIPANT

Find out why customers are choosing LPT Realty to meet their real estate needs






