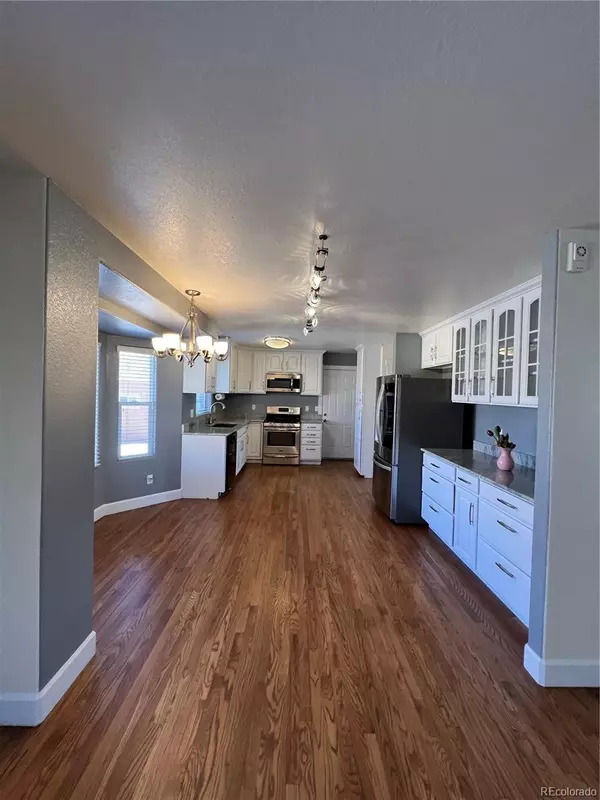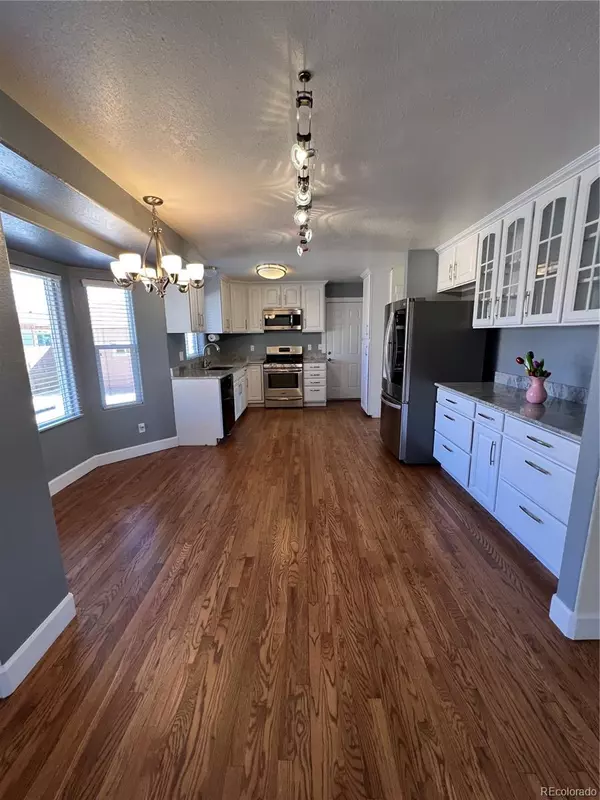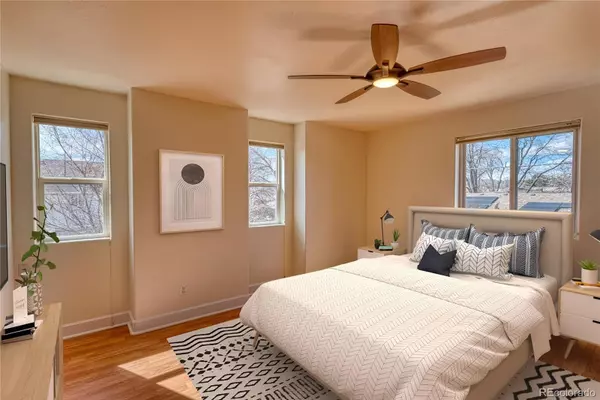$695,900
$689,900
0.9%For more information regarding the value of a property, please contact us for a free consultation.
4 Beds
3 Baths
2,700 SqFt
SOLD DATE : 06/16/2023
Key Details
Sold Price $695,900
Property Type Single Family Home
Sub Type Single Family Residence
Listing Status Sold
Purchase Type For Sale
Square Footage 2,700 sqft
Price per Sqft $257
Subdivision Firehouse Minor
MLS Listing ID 6379862
Sold Date 06/16/23
Style Contemporary
Bedrooms 4
Full Baths 1
Half Baths 1
Three Quarter Bath 1
HOA Y/N No
Abv Grd Liv Area 2,017
Originating Board recolorado
Year Built 2004
Annual Tax Amount $3,452
Tax Year 2022
Lot Size 10,454 Sqft
Acres 0.24
Property Description
THIS HOME HAS BEEN LOVED SINCE BRAND NEW BY ONE OWNER 19 YEARS AGO! 4 BEDROOMS UPSTAIRS WITH WASHER AND DRYER BY BEDROOMS! ONE BEDROOM IS SIZE OF SMALL APARTMENT (23X11'11") WITH 2 SKYLIGHTS! AND IT HAS A GRANITE VANITY WITH SINK TWO OTHER DECENT SIZE BEDROOMS AND MASTER BEDROOM IS HUGE WITH HUGE WALK IN CLOSET AND GRANITE VANITY WITH SINK PLUS 3/4 SHOWER. ALL UPSTAIRS VANITIES DONE IN GRANITE 3 YEARS AGO. MAIN BATHROOM REMODELED 4 MONTHS AGO WITH BARNDOOR SHOWER DOOR. COOL LIGHTS! EVAPORATIAVE COOLER CLEANED AND SERVICED EVERY YEAR. RADIANT HEAT IS SO NICE TO WALK ON WITH WARM FLOORS! MAIN LEVEL IS GREAT! WONDERFUL KITCHEN WITH ALL APPLIANCES AND BAY WINDOW. NEWER FRIDGE MAY STILL BE UNDER WARRANTY. GAS STOVE OR ELECTRIC IS GREAT ALSO! NEWLY SERVICED GAS LOG FIREPLACE A MONTH AGO! REMOTE! MOSTLY NEW/NEWER CEILING FANS! SO MANY CABINETS AND A FEW WITH GLASS FRONTS. LOTS OF LIGHTING! LARGE FRONT PORCH (20X5). LARGE COMFORTABLE BACK PATIO 23X6. SO WELL TAKEN CARE OF IN ALL WAYS! NEW LARSON FRONT SCREEN DOOR!
NOW THE FUN PART! HUGE 3 CAR GARAGE WITH 8 FOOT HIGH GARAGE DOORS. A BEAUTIFUL LOFT MADE WITH LOVE! ADDED EXTRA OUTLETS IN GARAGE. WORK BENCH. WIRED FOR ELECTRIC CAR (I TOOK MY CHARGE POINT CAR CHARGER) I ADDED
OUTSIDE A 50 AMP SUB PANEL FOR ANY RV. AND MY LOVELY SHED MADE WITH LOVE (WISH I COULD TAKE) IS MY FAVORITE. 10X12. WITH A LOFT AND WINDOWS. TOO MANY NUMEROUS FEATURES TO MENTION. YOU CAN MOVE IN NOW AS IT IS ALL CLEANED AND FRESHLY PAINTED AND READY! BASEMENT JUST NEEDS CARPET OR OTHER FLOORING. I AM THE OWNER AND THE BROKER FOR THIS HOME! AND MORE GREAT NEWS! COULD PARK SEVERAL RV'S OR 9-12 CARS AT A TIME. BUT ONLY 9 SPOTS. DRIVEWAY IS SHARED WITH BLUE HOME AND THESE NEIGHBORS ARE THE BEST. RARELY EVER ON DRIVEWAY AT SAME TIME!
Location
State CO
County Jefferson
Rooms
Basement Interior Entry, Partial, Sump Pump
Interior
Interior Features Ceiling Fan(s), Eat-in Kitchen, Granite Counters, High Speed Internet, Primary Suite, Smoke Free, Walk-In Closet(s)
Heating Forced Air, Radiant Floor
Cooling Evaporative Cooling
Flooring Laminate, Tile, Wood
Fireplaces Number 1
Fireplaces Type Gas Log, Living Room
Fireplace Y
Appliance Dishwasher, Disposal, Microwave, Oven, Refrigerator, Self Cleaning Oven, Sump Pump
Laundry In Unit
Exterior
Exterior Feature Gas Grill, Lighting, Private Yard
Parking Features Asphalt, Floor Coating, Oversized Door, Storage
Garage Spaces 3.0
Fence Full
Utilities Available Cable Available, Electricity Available, Electricity Connected, Internet Access (Wired), Natural Gas Available, Natural Gas Connected, Phone Available, Phone Connected
Roof Type Composition
Total Parking Spaces 3
Garage Yes
Building
Lot Description Sprinklers In Front, Sprinklers In Rear
Sewer Public Sewer
Water Public
Level or Stories Two
Structure Type Frame
Schools
Elementary Schools Secrest
Middle Schools North Arvada
High Schools Arvada
School District Jefferson County R-1
Others
Senior Community No
Ownership Individual
Acceptable Financing Cash, Conventional, FHA, VA Loan
Listing Terms Cash, Conventional, FHA, VA Loan
Special Listing Condition None
Read Less Info
Want to know what your home might be worth? Contact us for a FREE valuation!

Our team is ready to help you sell your home for the highest possible price ASAP

© 2024 METROLIST, INC., DBA RECOLORADO® – All Rights Reserved
6455 S. Yosemite St., Suite 500 Greenwood Village, CO 80111 USA
Bought with 8z Real Estate

Find out why customers are choosing LPT Realty to meet their real estate needs






