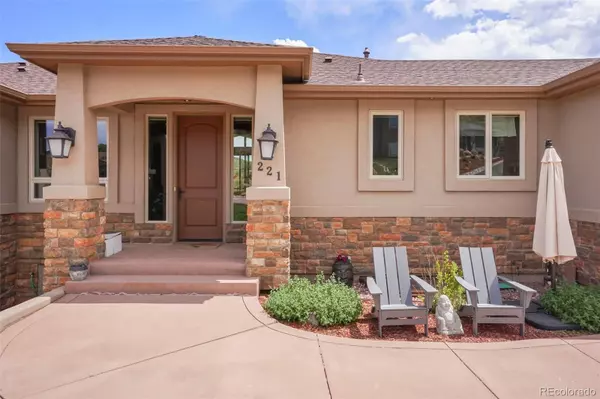$1,200,000
$1,199,999
For more information regarding the value of a property, please contact us for a free consultation.
5 Beds
4 Baths
3,456 SqFt
SOLD DATE : 07/12/2023
Key Details
Sold Price $1,200,000
Property Type Single Family Home
Sub Type Single Family Residence
Listing Status Sold
Purchase Type For Sale
Square Footage 3,456 sqft
Price per Sqft $347
Subdivision Crystal Hills East
MLS Listing ID 7614451
Sold Date 07/12/23
Bedrooms 5
Full Baths 2
Half Baths 1
Three Quarter Bath 1
Condo Fees $350
HOA Fees $29/ann
HOA Y/N Yes
Abv Grd Liv Area 1,770
Originating Board recolorado
Year Built 2011
Annual Tax Amount $4,004
Tax Year 2022
Lot Size 0.700 Acres
Acres 0.7
Property Description
Welcome to this one of a kind custom home that backs to Red Rock Open Space!!! Not only do you have unobstructed views of Red Rock Open Space at your fingertips, you overlook the beautiful lights of Colorado Springs and views of Garden of the Gods! This amazing home boasts 5 Bedrooms, 4 Bathrooms with a 3-car attached Garage (with EV charger)! Some of the amenities this home offers are: Alston Marquis Hickory Flooring throughout the main level, Custom Hunter Douglas window coverings, Thermador Kitchen Appliances, two-tone Granite countertops, 42" Mahogany Cabinets, huge Pantry, High Efficiency Furnace and A/C, Limestone Fireplace in the Great Room, Beamed Ceilings, Sonos Sound System, manufactured wood deck with built-in Fire Pit and built-in Grill, recently purchased Arctic Hot Tub, Wet Bar with attached Wine Cellar and a Main Level Primary Suite with a Spa quality Bathroom! The oversized windows throughout and large sliding doors to the Deck bring in an abundance of Natural Light. The huge deck offers plenty of Entertainment Space, opportunities to sit around the fire pit and enjoy, as well as a relaxing hot tub off of the Primary Bedroom!!! There is even a guest room suite with its own private 3/4 bathroom. The Basement walks out to a Concrete Patio for even more Outdoor enjoyment space! Don't miss out on this one of a kind Custom Home!
Location
State CO
County El Paso
Rooms
Basement Full, Walk-Out Access
Main Level Bedrooms 1
Interior
Interior Features Granite Counters, Jack & Jill Bathroom, Kitchen Island, Wet Bar
Heating Forced Air, Natural Gas
Cooling Central Air
Flooring Carpet, Wood
Fireplaces Number 2
Fireplaces Type Gas
Fireplace Y
Appliance Dishwasher, Disposal, Dryer, Microwave, Oven, Refrigerator, Washer
Exterior
Exterior Feature Dog Run, Fire Pit, Spa/Hot Tub
Roof Type Composition
Total Parking Spaces 3
Garage No
Building
Lot Description Borders Public Land, Open Space
Sewer Public Sewer
Level or Stories One
Structure Type Frame
Schools
Elementary Schools Manitou Springs
Middle Schools Manitou Springs
High Schools Manitou Springs
School District Manitou Springs 14
Others
Senior Community No
Ownership Individual
Acceptable Financing Cash, Conventional, VA Loan
Listing Terms Cash, Conventional, VA Loan
Special Listing Condition None
Read Less Info
Want to know what your home might be worth? Contact us for a FREE valuation!

Our team is ready to help you sell your home for the highest possible price ASAP

© 2024 METROLIST, INC., DBA RECOLORADO® – All Rights Reserved
6455 S. Yosemite St., Suite 500 Greenwood Village, CO 80111 USA
Bought with NON MLS PARTICIPANT

Find out why customers are choosing LPT Realty to meet their real estate needs






