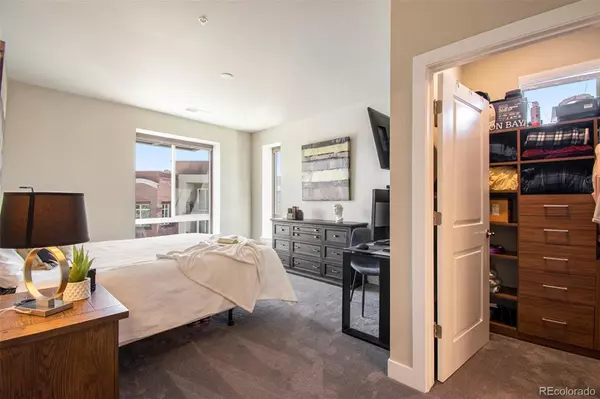$325,000
$330,000
1.5%For more information regarding the value of a property, please contact us for a free consultation.
2 Beds
2 Baths
1,109 SqFt
SOLD DATE : 07/20/2023
Key Details
Sold Price $325,000
Property Type Condo
Sub Type Condominium
Listing Status Sold
Purchase Type For Sale
Square Footage 1,109 sqft
Price per Sqft $293
Subdivision Liv City Center Condo Bldg 4
MLS Listing ID 9420547
Sold Date 07/20/23
Bedrooms 2
Full Baths 2
Condo Fees $293
HOA Fees $293/mo
HOA Y/N Yes
Abv Grd Liv Area 1,109
Originating Board recolorado
Year Built 2019
Annual Tax Amount $3,364
Tax Year 2022
Lot Size 435 Sqft
Acres 0.01
Property Description
Welcome to this meticulously designed third-floor residence, constructed in 2019. This exceptional home offers a serene living experience with minimal shared walls and the added advantage of no upstairs neighbors. The thoughtfully designed open floor plan creates a comfortable and inviting space, perfect for entertaining guests. Whether you're in the kitchen, living room, or dining area, you'll always feel connected to your visitors.
The well-appointed kitchen boasts ample cabinet space and a generous amount of counter space, allowing for convenient storage and meal preparation. Additionally, you can unwind and enjoy the outdoors on the shaded balcony, which serves as a perfect relaxation spot and dining area.
This superb location places you in close proximity to a variety of parks, restaurants, and shopping centers. Settlers Park, Village Green Park, and Aurora Town Center are all conveniently located just a three-minute drive away, while Cherry Creek State Park can be reached within a 10-minute drive. Furthermore, commuting is a breeze with easy access to major roadways, light rail stations, and other public transportation options.
Don't miss the chance to make this exquisite residence your new home. Schedule a private tour today and experience the unmatched charm and convenience it has to offer.
Location
State CO
County Arapahoe
Rooms
Main Level Bedrooms 2
Interior
Interior Features Eat-in Kitchen, Granite Counters, High Ceilings, High Speed Internet, Kitchen Island, Open Floorplan, Pantry, Primary Suite, Walk-In Closet(s)
Heating Forced Air
Cooling Central Air
Flooring Carpet, Laminate
Fireplace N
Appliance Dishwasher, Dryer, Microwave, Oven, Refrigerator, Washer
Exterior
Exterior Feature Balcony, Rain Gutters
Utilities Available Cable Available, Electricity Available, Electricity Connected, Internet Access (Wired), Phone Available
Roof Type Architecural Shingle
Total Parking Spaces 1
Garage No
Building
Foundation Slab
Sewer Public Sewer
Water Public
Level or Stories One
Structure Type Brick, Vinyl Siding
Schools
Elementary Schools Wheeling
Middle Schools Aurora Hills
High Schools Gateway
School District Adams-Arapahoe 28J
Others
Senior Community No
Ownership Individual
Acceptable Financing 1031 Exchange, Cash, Conventional, FHA, VA Loan
Listing Terms 1031 Exchange, Cash, Conventional, FHA, VA Loan
Special Listing Condition None
Pets Allowed Yes
Read Less Info
Want to know what your home might be worth? Contact us for a FREE valuation!

Our team is ready to help you sell your home for the highest possible price ASAP

© 2024 METROLIST, INC., DBA RECOLORADO® – All Rights Reserved
6455 S. Yosemite St., Suite 500 Greenwood Village, CO 80111 USA
Bought with Megastar Realty

Find out why customers are choosing LPT Realty to meet their real estate needs






