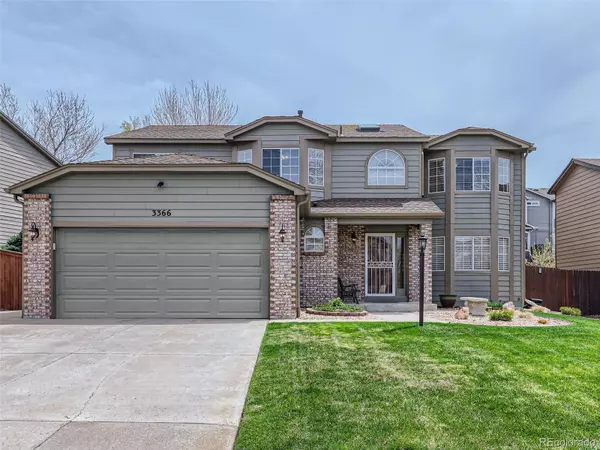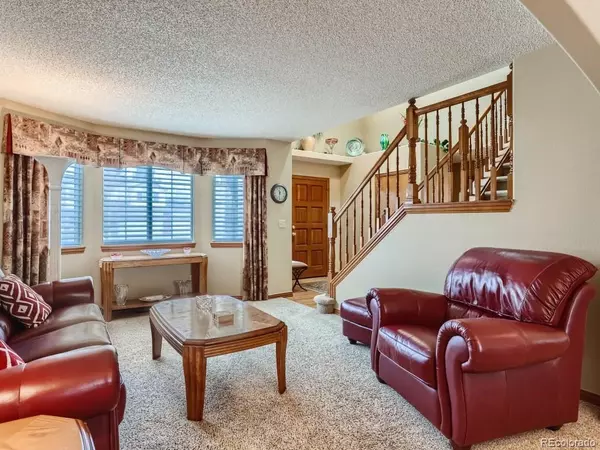$620,000
$620,000
For more information regarding the value of a property, please contact us for a free consultation.
4 Beds
3 Baths
2,329 SqFt
SOLD DATE : 07/21/2023
Key Details
Sold Price $620,000
Property Type Single Family Home
Sub Type Single Family Residence
Listing Status Sold
Purchase Type For Sale
Square Footage 2,329 sqft
Price per Sqft $266
Subdivision Holiday Hills
MLS Listing ID 4656570
Sold Date 07/21/23
Bedrooms 4
Full Baths 2
Half Baths 1
Condo Fees $300
HOA Fees $25/ann
HOA Y/N Yes
Abv Grd Liv Area 2,329
Originating Board recolorado
Year Built 1996
Annual Tax Amount $2,079
Tax Year 2022
Lot Size 6,098 Sqft
Acres 0.14
Property Description
Great opportunity! This gorgeous home features a large living room and formal dining area. Kitchen with slab granite countertops, stainless appliances, island and eating space. Kitchen overlooks spacious family room with ceiling fan and gas fireplace. Study on main level, perfect for home office. Laundry room with stainless washer and dryer and built in cabinets. Four large bedrooms upstairs, two full baths, all rooms include ceiling fans. Main bedroom includes five piece bath, skylight and walk in closet. Unfinished basement for storage or ready to be finished. Fully finished two car garage with extended driveway. Professional landscaped yard with covered patio and built in shed on side of house. This home sparkles, bring your pickiest buyers, they won't be disappointed. This home is a true 10! Hurry this one won't last!
Location
State CO
County Arapahoe
Zoning SFR
Rooms
Basement Full, Unfinished
Interior
Interior Features Ceiling Fan(s), Eat-in Kitchen, Five Piece Bath, Granite Counters, Kitchen Island, Primary Suite, Vaulted Ceiling(s), Walk-In Closet(s)
Heating Forced Air, Natural Gas
Cooling Central Air
Fireplaces Number 1
Fireplaces Type Family Room
Fireplace Y
Appliance Dishwasher, Disposal, Dryer, Microwave, Oven, Refrigerator, Washer
Exterior
Exterior Feature Private Yard
Garage Spaces 2.0
Fence Full
Utilities Available Cable Available, Electricity Available, Electricity Connected, Natural Gas Available, Natural Gas Connected, Phone Available
Roof Type Composition
Total Parking Spaces 2
Garage Yes
Building
Lot Description Level
Sewer Public Sewer
Water Public
Level or Stories Two
Structure Type Wood Siding
Schools
Elementary Schools Arrowhead
Middle Schools Horizon
High Schools Smoky Hill
School District Cherry Creek 5
Others
Senior Community No
Ownership Individual
Acceptable Financing Cash, Conventional, FHA, VA Loan
Listing Terms Cash, Conventional, FHA, VA Loan
Special Listing Condition None
Pets Allowed Cats OK, Dogs OK
Read Less Info
Want to know what your home might be worth? Contact us for a FREE valuation!

Our team is ready to help you sell your home for the highest possible price ASAP

© 2024 METROLIST, INC., DBA RECOLORADO® – All Rights Reserved
6455 S. Yosemite St., Suite 500 Greenwood Village, CO 80111 USA
Bought with eXp Realty, LLC

Find out why customers are choosing LPT Realty to meet their real estate needs






