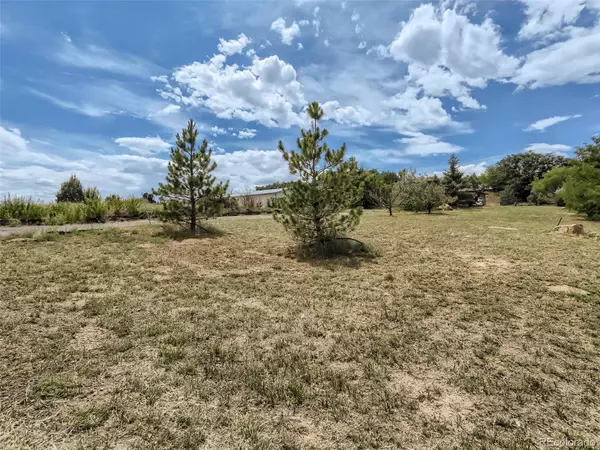$750,000
$750,000
For more information regarding the value of a property, please contact us for a free consultation.
3 Beds
4 Baths
2,382 SqFt
SOLD DATE : 08/01/2023
Key Details
Sold Price $750,000
Property Type Single Family Home
Sub Type Single Family Residence
Listing Status Sold
Purchase Type For Sale
Square Footage 2,382 sqft
Price per Sqft $314
Subdivision New World West
MLS Listing ID 8443762
Sold Date 08/01/23
Style Traditional
Bedrooms 3
Full Baths 2
Half Baths 2
HOA Y/N No
Abv Grd Liv Area 2,382
Originating Board recolorado
Year Built 1978
Annual Tax Amount $4,141
Tax Year 2021
Lot Size 2.230 Acres
Acres 2.23
Property Description
Your dream come true. Country living in the city. Rare acreage property, complete with a heavy-duty 2,800 square foot steel constructed outbuilding. The outbuilding has large overhead doors on each end and is currently divided into multiple storage rooms, an upper loft level, and an office. The interior can be reconfigured to your unique needs. What would you use the shop for? Home business, Auto / RV storage ... the possibilities are endless. Sitting on the country-style covered front porch you can look out over 2.23 acres where it is possible to have 2 horses, raise chickens, plant a garden and let your dog run. Land in or near the metro is hard to come by and one thing they don’t make more of is dirt. Reminds me of the popular country song "Buy Dirt". This 2 story home has unlimited potential. The main floor has wood floors, lots of natural light, and great living space. The updated kitchen overlooks the great room and features ample oak cabinets, stainless steel appliances, and quartz countertops. The great room has large picture windows, a dining area, and a cozy fireplace. A newer spacious main floor master suite, and a new main floor powder room. Double glass doors lead to a large family room that can fit a grand piano and then some. The upper story of the home has a master bedroom that was once 2 bedrooms and could easily be converted back to 2 bedrooms for a total of 4 bedrooms in the home.
Location
State CO
County Arapahoe
Zoning Residential RR-B
Rooms
Basement Partial, Unfinished
Main Level Bedrooms 1
Interior
Interior Features Ceiling Fan(s), Quartz Counters
Heating Baseboard, Electric
Cooling None
Flooring Carpet, Concrete, Wood
Fireplaces Number 1
Fireplaces Type Great Room
Fireplace Y
Appliance Dishwasher, Disposal, Dryer, Microwave, Oven, Refrigerator, Washer
Exterior
Exterior Feature Garden, Private Yard
Parking Features Concrete, Exterior Access Door, Heated Garage, Lighted, Oversized, Oversized Door, RV Garage, Storage
Garage Spaces 14.0
Fence Partial
Utilities Available Electricity Connected, Propane
Roof Type Composition
Total Parking Spaces 14
Garage No
Building
Lot Description Level
Sewer Septic Tank
Water Private, Well
Level or Stories Two
Structure Type Brick, Metal Siding
Schools
Elementary Schools Vista Peak
Middle Schools Vista Peak
High Schools Vista Peak
School District Adams-Arapahoe 28J
Others
Senior Community No
Ownership Individual
Acceptable Financing Cash, Conventional
Listing Terms Cash, Conventional
Special Listing Condition None
Pets Allowed Cats OK, Dogs OK
Read Less Info
Want to know what your home might be worth? Contact us for a FREE valuation!

Our team is ready to help you sell your home for the highest possible price ASAP

© 2024 METROLIST, INC., DBA RECOLORADO® – All Rights Reserved
6455 S. Yosemite St., Suite 500 Greenwood Village, CO 80111 USA
Bought with Keller Williams Realty Urban Elite

Find out why customers are choosing LPT Realty to meet their real estate needs






