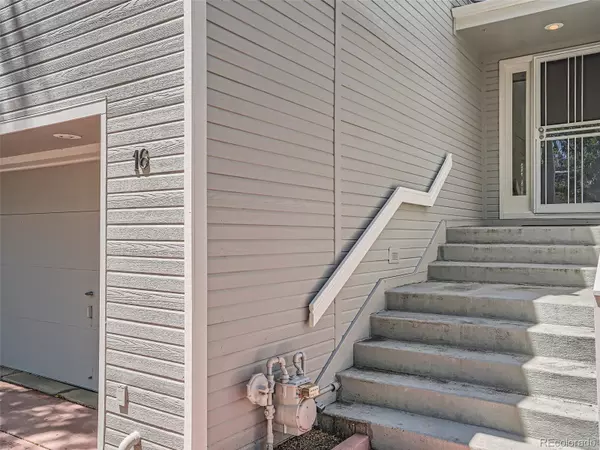$501,000
$500,000
0.2%For more information regarding the value of a property, please contact us for a free consultation.
3 Beds
4 Baths
2,200 SqFt
SOLD DATE : 08/03/2023
Key Details
Sold Price $501,000
Property Type Multi-Family
Sub Type Multi-Family
Listing Status Sold
Purchase Type For Sale
Square Footage 2,200 sqft
Price per Sqft $227
Subdivision Highline Club
MLS Listing ID 5507776
Sold Date 08/03/23
Bedrooms 3
Full Baths 2
Half Baths 1
Three Quarter Bath 1
Condo Fees $550
HOA Fees $550/mo
HOA Y/N Yes
Abv Grd Liv Area 1,471
Originating Board recolorado
Year Built 1984
Annual Tax Amount $2,041
Tax Year 2022
Lot Size 2,613 Sqft
Acres 0.06
Property Description
What an amazing townhome located right near the Highline Canal path. Wonderful community with lots of trees & amenities, the kitchen has been completely updated as well as the primary bathroom. Carpet is newer on main level, new flooring and paint updates is all you need to make this an amazing home! This property is SOLD AS IS... and for this fabulous price won't be on the market long! Come make this your own masterpiece! Located steps to the Cherry Creek Trail and Highline Canal. Amenities include swimming pool with gorgeous clubhouse including tennis, pickleball and basketball courts. The HOA takes care of everything, it’s truly a turnkey, lock and leave property.
Highline Club is a special quiet & peaceful enclave of 60 privately owned townhomes within steps of the confluence of Cherry Creek Trail & the Highline Canal. The mature landscape and numerous amenities have been maintained over the years by a very active & engaged HOA Board and the commitment of neighborhood residents.
Location
State CO
County Denver
Zoning PUD
Rooms
Basement Finished, Full
Interior
Heating Forced Air
Cooling Central Air
Fireplace N
Appliance Dryer, Range, Refrigerator, Washer
Laundry In Unit
Exterior
Garage Spaces 2.0
Utilities Available Electricity Connected, Phone Connected
Roof Type Composition
Total Parking Spaces 2
Garage Yes
Building
Sewer Public Sewer
Level or Stories Two
Structure Type Frame
Schools
Elementary Schools Joe Shoemaker
Middle Schools Hamilton
High Schools Thomas Jefferson
School District Denver 1
Others
Senior Community No
Ownership Individual
Acceptable Financing Cash, Conventional, FHA, VA Loan
Listing Terms Cash, Conventional, FHA, VA Loan
Special Listing Condition None
Read Less Info
Want to know what your home might be worth? Contact us for a FREE valuation!

Our team is ready to help you sell your home for the highest possible price ASAP

© 2024 METROLIST, INC., DBA RECOLORADO® – All Rights Reserved
6455 S. Yosemite St., Suite 500 Greenwood Village, CO 80111 USA
Bought with West and Main Homes Inc

Find out why customers are choosing LPT Realty to meet their real estate needs






