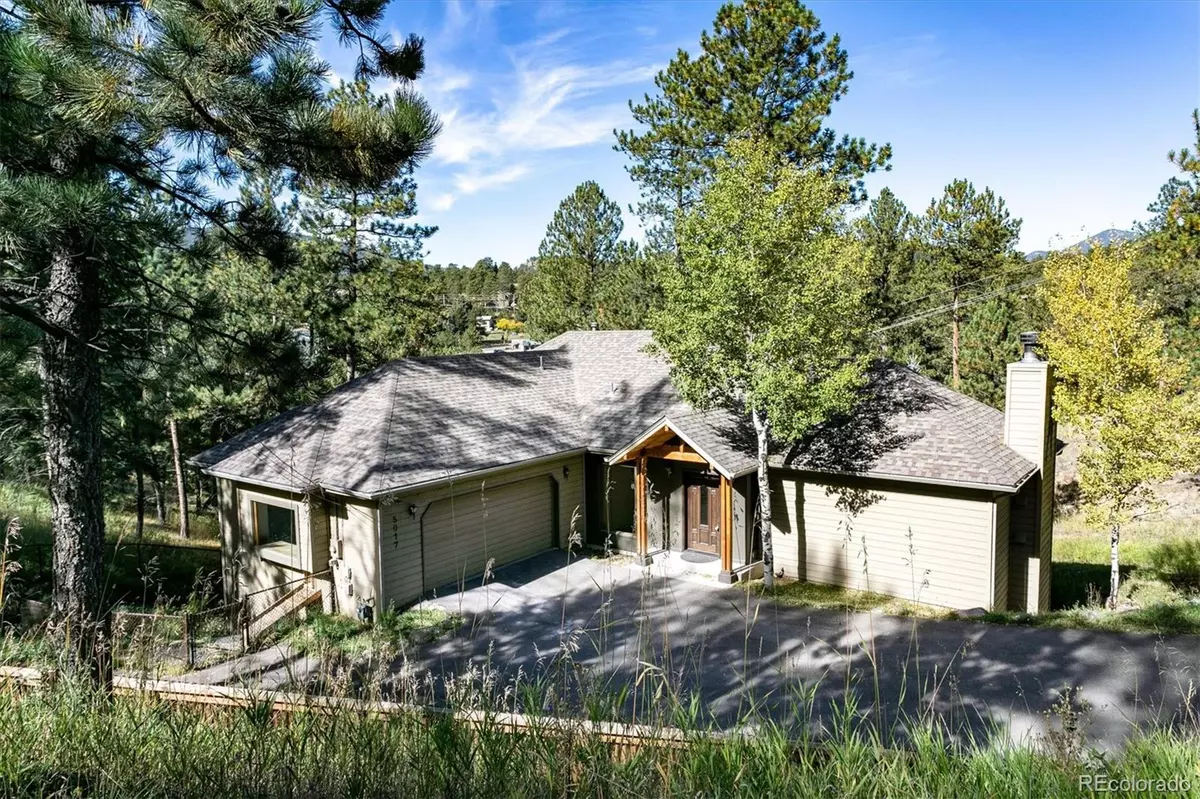$1,000,000
$900,000
11.1%For more information regarding the value of a property, please contact us for a free consultation.
3 Beds
3 Baths
2,839 SqFt
SOLD DATE : 10/26/2023
Key Details
Sold Price $1,000,000
Property Type Single Family Home
Sub Type Single Family Residence
Listing Status Sold
Purchase Type For Sale
Square Footage 2,839 sqft
Price per Sqft $352
Subdivision Camel Heights
MLS Listing ID 5094710
Sold Date 10/26/23
Bedrooms 3
Full Baths 2
HOA Y/N No
Abv Grd Liv Area 1,577
Originating Board recolorado
Year Built 1996
Annual Tax Amount $4,130
Tax Year 2022
Lot Size 0.570 Acres
Acres 0.57
Property Description
Welcome to your dream home in the picturesque town of Evergreen! Location, location, location! This home is conveniently situated, allowing you to stroll to downtown Evergreen's charming shops and restaurants or the local library, ride a bike to 3 Sisters Park or take the four legged member of the family for a walk around Evergreen Lake. As you enter the home, you'll be greeted by vaulted ceilings that create an open and airy atmosphere. The ranch style layout includes all the essentials on the main level - primary bedroom and bathroom, kitchen, family room and laundry room. The lower level with high ceilings has a bonus room, two bedrooms and a full bath. A large 15' x 11' unfinished room could simply and affordably be turned into a 4th bedroom, or used for storage or a home gym as-is. This home is in impeccable move-in-ready condition with many recent updates: 2018 roof, new furnace and central AC, refinished hardwood floors, new carpet, new stainless steel appliances and granite counters in the kitchen and new counters in the primary bath. The dog doors, fenced area and Dutch door in the laundry room make caring for and containing pets easy. Schedule your showing today and discover the mountain lifestyle that awaits you in this wonderful community!
Location
State CO
County Jefferson
Zoning MR-1
Rooms
Basement Finished, Full, Walk-Out Access
Main Level Bedrooms 1
Interior
Interior Features Breakfast Nook, Eat-in Kitchen, Entrance Foyer, Five Piece Bath, Granite Counters, High Ceilings, Primary Suite, Radon Mitigation System, Smoke Free, Vaulted Ceiling(s), Walk-In Closet(s)
Heating Forced Air, Natural Gas
Cooling Central Air
Flooring Carpet, Tile, Wood
Fireplaces Number 1
Fireplaces Type Family Room, Wood Burning
Fireplace Y
Appliance Dishwasher, Disposal, Microwave, Oven, Refrigerator
Exterior
Exterior Feature Dog Run, Rain Gutters
Parking Features Asphalt
Garage Spaces 2.0
Fence Partial
Utilities Available Natural Gas Connected
Roof Type Composition
Total Parking Spaces 3
Garage Yes
Building
Lot Description Foothills, Many Trees, Rolling Slope
Sewer Public Sewer
Water Public
Level or Stories One
Structure Type Frame,Wood Siding
Schools
Elementary Schools Wilmot
Middle Schools Evergreen
High Schools Evergreen
School District Jefferson County R-1
Others
Senior Community No
Ownership Individual
Acceptable Financing Cash, Conventional
Listing Terms Cash, Conventional
Special Listing Condition None
Read Less Info
Want to know what your home might be worth? Contact us for a FREE valuation!

Our team is ready to help you sell your home for the highest possible price ASAP

© 2024 METROLIST, INC., DBA RECOLORADO® – All Rights Reserved
6455 S. Yosemite St., Suite 500 Greenwood Village, CO 80111 USA
Bought with Coldwell Banker Realty 28

Find out why customers are choosing LPT Realty to meet their real estate needs






