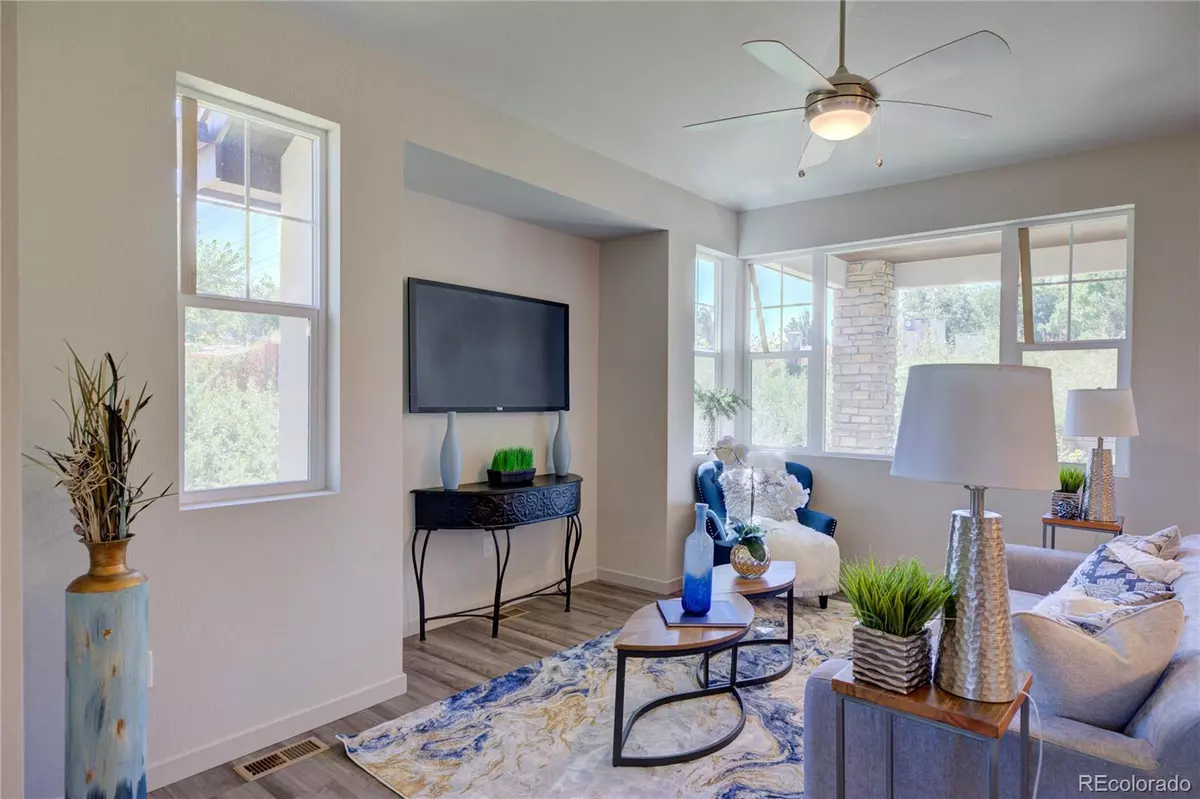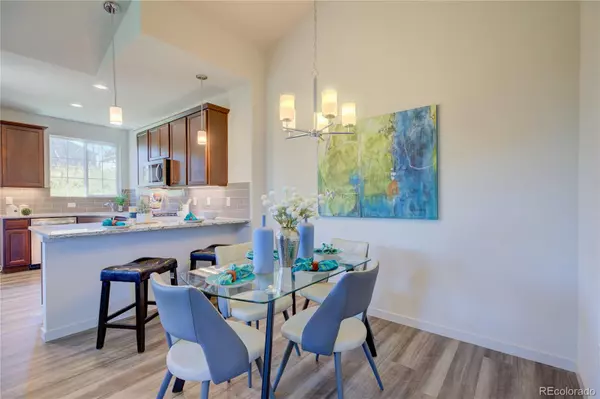$487,450
$494,800
1.5%For more information regarding the value of a property, please contact us for a free consultation.
2 Beds
2 Baths
1,164 SqFt
SOLD DATE : 10/27/2023
Key Details
Sold Price $487,450
Property Type Multi-Family
Sub Type Multi-Family
Listing Status Sold
Purchase Type For Sale
Square Footage 1,164 sqft
Price per Sqft $418
Subdivision Residences On Helena
MLS Listing ID 4092842
Sold Date 10/27/23
Style Mountain Contemporary
Bedrooms 2
Full Baths 2
Condo Fees $165
HOA Fees $165/mo
HOA Y/N Yes
Abv Grd Liv Area 1,164
Originating Board recolorado
Year Built 2022
Annual Tax Amount $3,000
Tax Year 2021
Property Description
New Build Special! Lock-in a 4.75% (6.0819% APR) Fixed Rate 30-Year FHA Loan! Buyer's can save over $900/month! Incredible Deal!! Conditions apply*Cornerstone Home Lending*VISIT ON SITE SALES CENTER FOR MORE INFORMATION*Open Daily*New construction, conscientiously designed and built townhome with modern finishes and available for a September/October closing*No showing service at this time, shown by appointment only*This ranch plan offers a large open & great room with vaulted ceilings, totally open concept, and a large kitchen perfect for entertaining*This plan is offered in several locations throughout the community, each location offers slightly different finishes so walking each location may offer different included options*Each plan is sold as-is*
There are 6 total Ranch homes available in the Residences on Helena Community. Please check out the website for more information: www.residencesonhelena.com
The sales center (OPEN DAILY 11-5) is staged at this address: 15468 E Bails Drive, Aurora. Refer to the Site Plan picture for the location of each home. Each location offers slightly different finishes so walking each location is important.
Location
State CO
County Arapahoe
Rooms
Main Level Bedrooms 2
Interior
Interior Features Breakfast Nook, Eat-in Kitchen, Granite Counters, High Ceilings, No Stairs, Open Floorplan, Smart Thermostat, Smoke Free, Vaulted Ceiling(s), Walk-In Closet(s)
Heating Forced Air
Cooling Central Air
Flooring Carpet, Tile, Vinyl
Fireplace N
Appliance Dishwasher, Disposal, Gas Water Heater, Microwave, Oven, Self Cleaning Oven, Sump Pump
Laundry In Unit
Exterior
Exterior Feature Lighting, Rain Gutters
Parking Features Concrete, Dry Walled, Insulated Garage
Garage Spaces 2.0
Utilities Available Electricity Connected, Natural Gas Connected
Roof Type Composition
Total Parking Spaces 3
Garage Yes
Building
Lot Description Greenbelt, Landscaped, Master Planned, Open Space
Sewer Public Sewer
Water Public
Level or Stories One
Structure Type Stone, Stucco, Wood Siding
Schools
Elementary Schools Yale
Middle Schools Aurora Hills
High Schools Gateway
School District Adams-Arapahoe 28J
Others
Senior Community No
Ownership Corporation/Trust
Acceptable Financing 1031 Exchange, Cash, Conventional, FHA, Jumbo, VA Loan
Listing Terms 1031 Exchange, Cash, Conventional, FHA, Jumbo, VA Loan
Special Listing Condition None
Pets Allowed Cats OK, Dogs OK
Read Less Info
Want to know what your home might be worth? Contact us for a FREE valuation!

Our team is ready to help you sell your home for the highest possible price ASAP

© 2024 METROLIST, INC., DBA RECOLORADO® – All Rights Reserved
6455 S. Yosemite St., Suite 500 Greenwood Village, CO 80111 USA
Bought with Brokers Guild Real Estate

Find out why customers are choosing LPT Realty to meet their real estate needs






