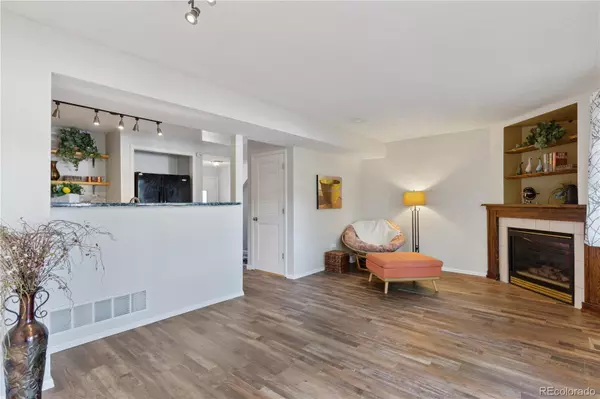$314,000
$300,000
4.7%For more information regarding the value of a property, please contact us for a free consultation.
4 Beds
3 Baths
1,673 SqFt
SOLD DATE : 11/21/2023
Key Details
Sold Price $314,000
Property Type Multi-Family
Sub Type Multi-Family
Listing Status Sold
Purchase Type For Sale
Square Footage 1,673 sqft
Price per Sqft $187
Subdivision Windjammer Pointe
MLS Listing ID 1871284
Sold Date 11/21/23
Bedrooms 4
Full Baths 3
Condo Fees $250
HOA Fees $250/mo
HOA Y/N Yes
Abv Grd Liv Area 1,172
Originating Board recolorado
Year Built 1999
Annual Tax Amount $749
Tax Year 2022
Lot Size 2,178 Sqft
Acres 0.05
Property Description
Welcome home to this beautifully updated and fully finished end-unit townhome in the desirable Windjammer Pointe community. With 4 beds, 3 baths, and an attached 1-car garage, this townhome offers both convenience and comfort. Situated close to the Valley Hi public golf course, Ft Carson, downtown Colorado Springs, and I-25, you'll have easy access to all the shopping, dining, and amenities. Plus, you can enjoy a hassle-free lifestyle with all newer wood-laminate flooring throughout—no more worries about carpet maintenance! The kitchen has been tastefully updated with granite countertops, a stylish backsplash, and designer floating shelves, making it a pleasure to cook and entertain. You'll find all kitchen appliances included, making it a move-in-ready dream. The cozy living area features a gas fireplace and built-in shelving, perfect for displaying your favorite decor items or creating a relaxing atmosphere for family and friends. Step outside to your fenced back yard area, ideal for enjoying the outdoors or giving your furry friends a safe space to play. The primary bedroom is generously sized and features a walk-in closet and attached bathroom, providing a private retreat within the townhome. Two additional bedrooms upstairs offer flexibility and convenience, with one of them even featuring an upper walkout deck—a perfect spot for morning coffee or evening relaxation. The basement has been recently finished with a cool industrial look, providing an additional bedroom and bathroom with a shower. You'll also find your laundry space here for added convenience. Rest easy knowing that this townhome comes with central air conditioning, vinyl windows, and a radon mitigation system for peace of mind and comfortable living. And here's a delightful bonus—a bidet is included on each toilet for a touch of luxury and modern convenience. For your guests, extra parking is conveniently located nearby. Don't miss the opportunity to make this townhome your own!
Location
State CO
County El Paso
Zoning PUD AO
Rooms
Basement Finished, Full
Interior
Interior Features Built-in Features, Ceiling Fan(s), Granite Counters, Walk-In Closet(s)
Heating Forced Air, Natural Gas
Cooling Central Air
Flooring Laminate
Fireplaces Number 1
Fireplaces Type Gas, Living Room
Fireplace Y
Appliance Dishwasher, Disposal, Dryer, Microwave, Oven, Refrigerator, Washer
Laundry In Unit
Exterior
Garage Spaces 1.0
Fence Full
Roof Type Composition
Total Parking Spaces 1
Garage Yes
Building
Lot Description Corner Lot, Cul-De-Sac
Sewer Public Sewer
Water Public
Level or Stories Two
Structure Type Brick,Frame,Wood Siding
Schools
Elementary Schools Wildflower
Middle Schools Carmel
High Schools Harrison
School District Harrison 2
Others
Senior Community No
Ownership Individual
Acceptable Financing Cash, Conventional, FHA, VA Loan
Listing Terms Cash, Conventional, FHA, VA Loan
Special Listing Condition None
Read Less Info
Want to know what your home might be worth? Contact us for a FREE valuation!

Our team is ready to help you sell your home for the highest possible price ASAP

© 2024 METROLIST, INC., DBA RECOLORADO® – All Rights Reserved
6455 S. Yosemite St., Suite 500 Greenwood Village, CO 80111 USA
Bought with NON MLS PARTICIPANT

Find out why customers are choosing LPT Realty to meet their real estate needs






