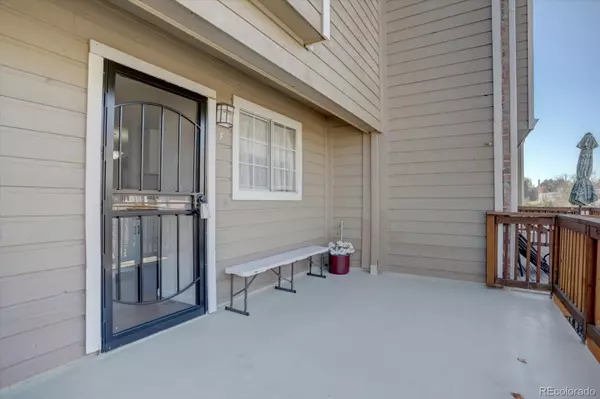$295,000
$295,000
For more information regarding the value of a property, please contact us for a free consultation.
2 Beds
3 Baths
997 SqFt
SOLD DATE : 12/15/2023
Key Details
Sold Price $295,000
Property Type Condo
Sub Type Condominium
Listing Status Sold
Purchase Type For Sale
Square Footage 997 sqft
Price per Sqft $295
Subdivision Breakaway Condos
MLS Listing ID 3123360
Sold Date 12/15/23
Bedrooms 2
Full Baths 1
Half Baths 1
Three Quarter Bath 1
Condo Fees $393
HOA Fees $393/mo
HOA Y/N Yes
Abv Grd Liv Area 997
Originating Board recolorado
Year Built 1984
Annual Tax Amount $1,428
Tax Year 2022
Lot Size 435 Sqft
Acres 0.01
Property Description
This updated townhome-style condominium is a cheerful home with plenty of natural light thanks to an abundance of windows and a highly livable / functional floor plan. With no one above or below you, this home lives more like a single family home. Especially because it has a main floor bathroom. This means the upstairs bathrooms for each bedroom stay private and guests have the convenience of a main floor half bath. Great for a variety of living situations, this home is perfect as your personal home; for additional income via a roommate; or even as an investment property. Thanks to the expansive front deck and rear balcony, there is plenty of opportunity to take advantage of the outdoors. There's plenty of storage in the basement. No searching for a place to park thanks to the oversized one-car garage plus the dedicated parking space right in front of your home. The community amenities include a sport court offering basketball, pickleball, tennis and other uses, plus a pool and clubhouse. There are connections to the area trails that run along West Toll Gate Creek and lead to Horseshoe Park - comprised of 10.6 acres, baseball / softball diamonds (2), playground, restroom, access to Cherry Creek Spillway Trail, Toll Gate Creek Trail, Powerline Trail, & West Toll Gate Creek Trail, tot swings (2). Home is only 5-minute drive to light rail. Notice the high "walkscore". This home is walking distance to a myriad of amenities, grocery shopping, restaurants and RTD bus. The driveway in front of the garage is exclusive use for the owner and an additional parking space lease option for a potential third parking space may be available through HOA.
Location
State CO
County Arapahoe
Rooms
Basement Partial, Unfinished
Interior
Interior Features Granite Counters, Open Floorplan, Primary Suite, Smoke Free, Solid Surface Counters
Heating Forced Air, Natural Gas
Cooling Central Air
Flooring Laminate, Tile
Fireplaces Number 1
Fireplaces Type Family Room
Fireplace Y
Appliance Dishwasher, Gas Water Heater, Microwave, Range, Refrigerator, Self Cleaning Oven, Washer
Laundry In Unit
Exterior
Exterior Feature Balcony
Parking Features Concrete
Garage Spaces 1.0
Utilities Available Cable Available, Electricity Connected, Natural Gas Connected, Phone Available
Roof Type Composition
Total Parking Spaces 2
Garage Yes
Building
Foundation Slab
Sewer Public Sewer
Water Public
Level or Stories Two
Structure Type Brick,Frame
Schools
Elementary Schools Vassar
Middle Schools Mrachek
High Schools Rangeview
School District Adams-Arapahoe 28J
Others
Senior Community No
Ownership Individual
Acceptable Financing Cash, Conventional, VA Loan
Listing Terms Cash, Conventional, VA Loan
Special Listing Condition None
Pets Allowed Cats OK, Dogs OK
Read Less Info
Want to know what your home might be worth? Contact us for a FREE valuation!

Our team is ready to help you sell your home for the highest possible price ASAP

© 2024 METROLIST, INC., DBA RECOLORADO® – All Rights Reserved
6455 S. Yosemite St., Suite 500 Greenwood Village, CO 80111 USA
Bought with HomeSmart Realty

Find out why customers are choosing LPT Realty to meet their real estate needs






