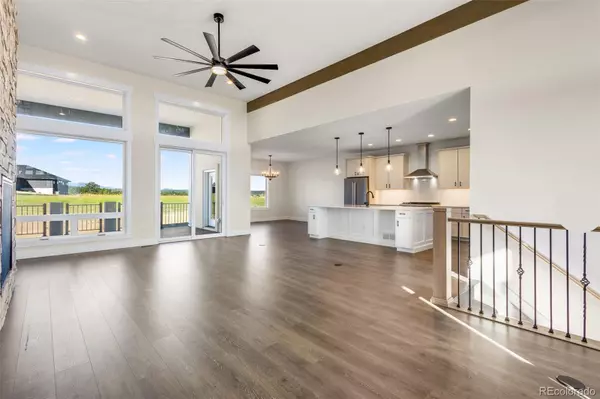$1,302,690
$1,279,000
1.9%For more information regarding the value of a property, please contact us for a free consultation.
5 Beds
4 Baths
3,782 SqFt
SOLD DATE : 12/18/2023
Key Details
Sold Price $1,302,690
Property Type Single Family Home
Sub Type Single Family Residence
Listing Status Sold
Purchase Type For Sale
Square Footage 3,782 sqft
Price per Sqft $344
Subdivision Winsome
MLS Listing ID 4446481
Sold Date 12/18/23
Bedrooms 5
Full Baths 4
HOA Y/N No
Abv Grd Liv Area 1,920
Originating Board recolorado
Year Built 2022
Annual Tax Amount $243
Tax Year 2022
Lot Size 3.070 Acres
Acres 3.07
Property Description
This beautiful 5-bedroom, 4-bathroom home with a 3-car garage, designed in a modern farmhouse style. It features a picturesque covered front porch, adding to its charm. Inside, the house boasts vaulted ceilings and a great room concept, creating an open and spacious atmosphere. The large gas fireplace serves as a focal point, providing both warmth and visual appeal. The kitchen is a highlight of the home, featuring a 10-foot island with Quartz counters, which offers ample space for cooking, dining, and entertaining. Additionally, there is a large walk-in pantry, ensuring plenty of storage for groceries and kitchen supplies. The kitchen appliances are from Z-line, including a gas range and a double oven with a convection microwave, combining style and functionality. The house also has a walk-out basement, which adds versatility and extra living space. It includes a family room for relaxation and entertainment, as well as a safe room or wine room, providing a secure storage area for valuables or a place to showcase your wine collection. Furthermore, the basement features two additional bedrooms, offering flexibility for guests or expanding the living space. The home is situated in a picturesque location surrounded by rolling meadows, trees, and breathtaking mountain views. This idyllic setting provides a tranquil and scenic environment, perfect for enjoying the beauty of nature and creating a peaceful retreat. Overall, this modern farmhouse offers a combination of elegant design, functional features, and a serene location, making it an inviting and desirable place to call home.
Location
State CO
County El Paso
Zoning RR-2.5 RR-
Rooms
Basement Full, Walk-Out Access
Main Level Bedrooms 2
Interior
Interior Features Ceiling Fan(s), High Ceilings, Vaulted Ceiling(s)
Heating Forced Air
Cooling Central Air
Fireplaces Number 1
Fireplaces Type Gas
Fireplace Y
Appliance Dishwasher, Disposal, Double Oven, Microwave, Range
Exterior
Garage Spaces 3.0
Utilities Available Electricity Available, Natural Gas Available
Roof Type Composition
Total Parking Spaces 3
Garage Yes
Building
Sewer Septic Tank
Water Well
Level or Stories One
Structure Type Frame,Stone,Stucco
Schools
Elementary Schools Bennett Ranch
Middle Schools Falcon
High Schools Falcon
School District District 49
Others
Senior Community No
Ownership Builder
Acceptable Financing Cash, Conventional, VA Loan
Listing Terms Cash, Conventional, VA Loan
Special Listing Condition None
Read Less Info
Want to know what your home might be worth? Contact us for a FREE valuation!

Our team is ready to help you sell your home for the highest possible price ASAP

© 2024 METROLIST, INC., DBA RECOLORADO® – All Rights Reserved
6455 S. Yosemite St., Suite 500 Greenwood Village, CO 80111 USA
Bought with Better Homes & Gardens Real Estate - Kenney & Co.

Find out why customers are choosing LPT Realty to meet their real estate needs






