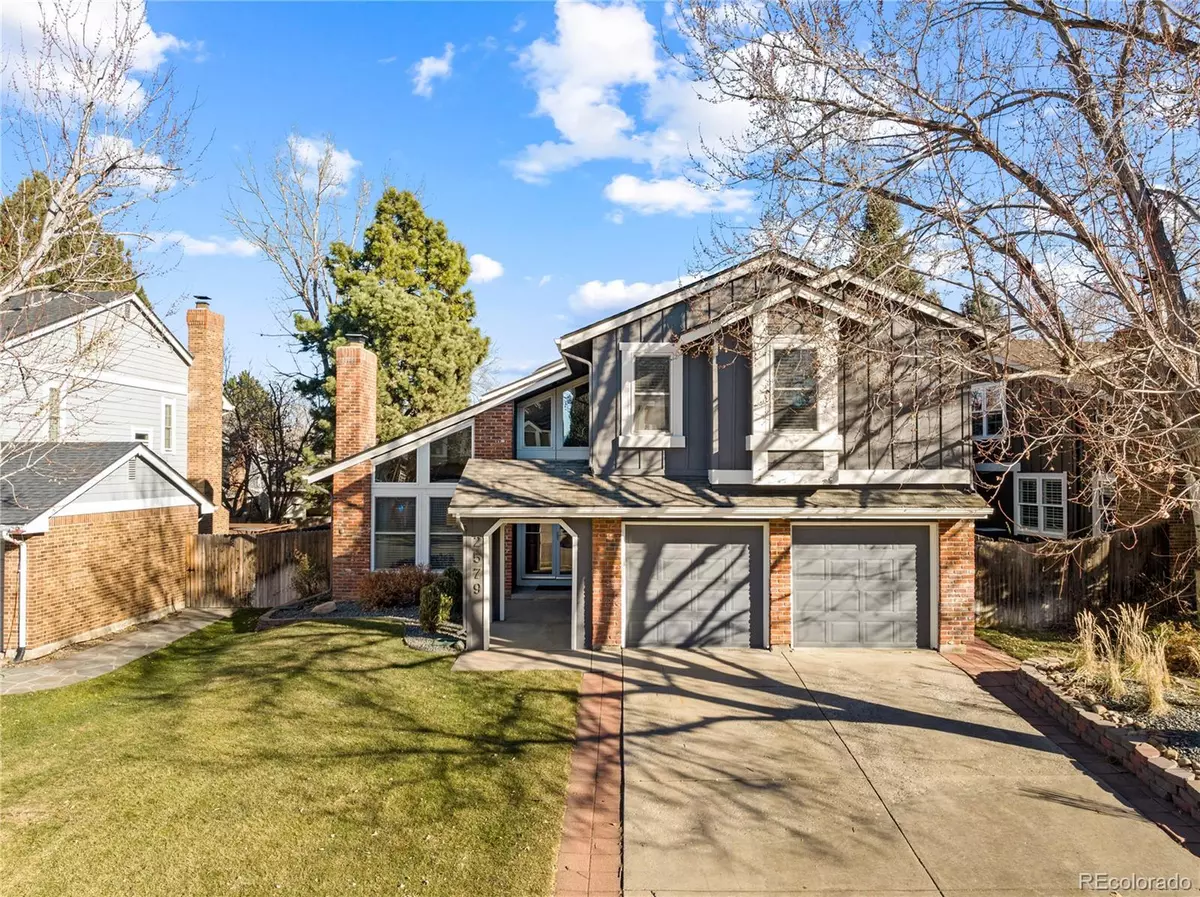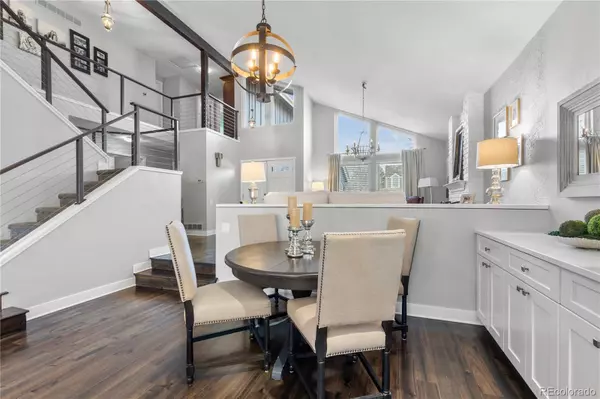$817,000
$785,000
4.1%For more information regarding the value of a property, please contact us for a free consultation.
4 Beds
3 Baths
2,705 SqFt
SOLD DATE : 01/05/2024
Key Details
Sold Price $817,000
Property Type Single Family Home
Sub Type Single Family Residence
Listing Status Sold
Purchase Type For Sale
Square Footage 2,705 sqft
Price per Sqft $302
Subdivision South Park
MLS Listing ID 3097961
Sold Date 01/05/24
Style Traditional
Bedrooms 4
Full Baths 3
Condo Fees $145
HOA Fees $145/mo
HOA Y/N Yes
Abv Grd Liv Area 2,529
Originating Board recolorado
Year Built 1984
Annual Tax Amount $4,133
Tax Year 2022
Lot Size 6,098 Sqft
Acres 0.14
Property Description
PROPERTY HIGHLIGHTS:
• Beautiful Hardwood Floors Refinished in 2020
• Fireplaces in both Family Room and Living Room
• New Roof (2023)
• New Electrical Panel (2020)
• Fully Renovated Kitchen (2020)
• Lovely Under Cabinet Lighting in Kitchen
• Exterior Freshly Painted (2021)
• Covered Outdoor Deck
• Unfinished basement with large egress window. Great value-add opportunity for a 5th bedroom!
• A/C and Furnace serviced in 2020
• Backyard has been tastefully Xeriscaped with Flagstone
• Irrigation System in both front yard and backyard
NEIGHBORHOOD HIGHLIGHTS:
• South Park 1 HOA Amenities: Olympic-Size Swimming Pool, Swim Team, Renovated Clubhouse, Multi-Sport Courts, Tennis Courts, Playground, Open Space & Walking Paths
• Littleton School District No 6
• Great Access to Old Town Littleton
• Aspen Grove, Breckenridge Brewery & Carboy Winery are All Less Than 5 Mins Away
• The Streets at SouthGlenn are 10 Mins Away
• LoDo is 25 Mins Away
• DTC is 20 Mins Away
Location
State CO
County Arapahoe
Rooms
Basement Unfinished
Main Level Bedrooms 1
Interior
Interior Features Built-in Features, Eat-in Kitchen, Five Piece Bath, High Ceilings, Jack & Jill Bathroom, Kitchen Island, Open Floorplan, Primary Suite, Quartz Counters, Smoke Free, Walk-In Closet(s), Wired for Data
Heating Forced Air, Natural Gas
Cooling Attic Fan, Central Air
Flooring Carpet, Wood
Fireplaces Number 2
Fireplaces Type Family Room, Gas, Living Room, Wood Burning
Fireplace Y
Appliance Dishwasher, Disposal, Dryer, Freezer, Microwave, Oven, Range, Range Hood, Refrigerator, Washer
Exterior
Parking Features Concrete
Garage Spaces 2.0
Fence Full
Utilities Available Cable Available, Electricity Connected
Roof Type Composition
Total Parking Spaces 2
Garage Yes
Building
Lot Description Level, Sprinklers In Front, Sprinklers In Rear
Foundation Slab
Sewer Public Sewer
Water Public
Level or Stories Two
Structure Type Brick,Frame,Wood Siding
Schools
Elementary Schools Runyon
Middle Schools Euclid
High Schools Heritage
School District Littleton 6
Others
Senior Community No
Ownership Individual
Acceptable Financing Cash, Conventional, VA Loan
Listing Terms Cash, Conventional, VA Loan
Special Listing Condition None
Read Less Info
Want to know what your home might be worth? Contact us for a FREE valuation!

Our team is ready to help you sell your home for the highest possible price ASAP

© 2024 METROLIST, INC., DBA RECOLORADO® – All Rights Reserved
6455 S. Yosemite St., Suite 500 Greenwood Village, CO 80111 USA
Bought with Coldwell Banker Global Luxury Denver

Find out why customers are choosing LPT Realty to meet their real estate needs






