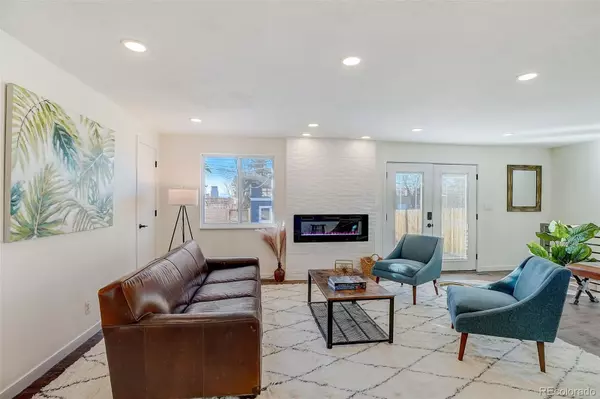$675,000
$698,000
3.3%For more information regarding the value of a property, please contact us for a free consultation.
3 Beds
2 Baths
1,900 SqFt
SOLD DATE : 02/01/2024
Key Details
Sold Price $675,000
Property Type Single Family Home
Sub Type Single Family Residence
Listing Status Sold
Purchase Type For Sale
Square Footage 1,900 sqft
Price per Sqft $355
Subdivision Sun Valley
MLS Listing ID 4289287
Sold Date 02/01/24
Bedrooms 3
Full Baths 2
HOA Y/N No
Abv Grd Liv Area 969
Originating Board recolorado
Year Built 1970
Annual Tax Amount $1,977
Tax Year 2022
Lot Size 6,098 Sqft
Acres 0.14
Property Description
Beautifully remodeled 3bed/2bath home sitting on the perfect corner lot with spectacular views of the mountains, the city, and the park. This home has a spacious open floor plan, great for entertaining, with TONS of natural light. Enjoy the newly enlarged kitchen featuring a sizable island with additional breakfast bar creating ample storage, which flows right into the dining room. Kitchen has all new beautiful deep blue cabinets, white granite countertops, large farm sink, elegant gold kitchen faucet and gold pulls. Feel the warmth of the stunning tile fireplace pull you in to the substantial yet cozy living room with new large french doors opening up to the large back deck and yard. The Primary bedroom features another set of large french doors with amazing views of the mountains that also open up the the large beck deck. Second bedroom upstairs can be a bedroom or an office. 2 completely remodeled bathrooms with beautiful tile choices, designer vanities, with modern lighting and bathroom fixtures. Waterproof, scratch resistant, vinyl flooring throughout, durable for kids and dogs. Beautifully handcrafted railing brings you down the stairs to the basement into the large family room. Basement features a dry bar with beautiful deep blue cabinets, block countertops and a wine fridge as well as the second full bathroom, the 3rd bedroom and the laundry room. New windows throughout entire home, new roof. Enjoy the outdoors of this home on the front deck to greet the neighbors or from the huge back deck to watch the sun set over the mountains, or entertain in the large back yard. 1 car garage. This home is located in a quiet yet very friendly and active neighborhood, this home sits 1 blk from Garland park with baseball diamonds, tennis courts, and pickleball, 1 blk to the Cherry Creek trail, 2 blks from McMeen Elementary, 3 blks from George Washington High. This home also has quick access to I-25, Cherry Creek North, Downtown Denver, Lowry, shopping, and restaurants.
Location
State CO
County Denver
Zoning S-SU-D
Rooms
Basement Bath/Stubbed, Finished, Full, Interior Entry
Main Level Bedrooms 2
Interior
Interior Features Block Counters, Granite Counters, Kitchen Island, Open Floorplan
Heating Forced Air
Cooling Central Air
Flooring Carpet, Tile, Vinyl
Fireplaces Number 1
Fireplaces Type Living Room
Fireplace Y
Appliance Disposal, Microwave, Oven, Refrigerator, Wine Cooler
Exterior
Exterior Feature Private Yard
Garage Spaces 1.0
Fence Full
Utilities Available Cable Available, Electricity Connected, Internet Access (Wired)
View City, Mountain(s)
Roof Type Architecural Shingle
Total Parking Spaces 5
Garage No
Building
Lot Description Corner Lot, Landscaped, Level, Near Public Transit
Foundation Concrete Perimeter
Sewer Public Sewer
Water Public
Level or Stories One
Structure Type Frame,Metal Siding
Schools
Elementary Schools Mcmeen
Middle Schools Hill
High Schools George Washington
School District Denver 1
Others
Senior Community No
Ownership Agent Owner
Acceptable Financing 1031 Exchange, Cash, Conventional, FHA
Listing Terms 1031 Exchange, Cash, Conventional, FHA
Special Listing Condition None
Read Less Info
Want to know what your home might be worth? Contact us for a FREE valuation!

Our team is ready to help you sell your home for the highest possible price ASAP

© 2024 METROLIST, INC., DBA RECOLORADO® – All Rights Reserved
6455 S. Yosemite St., Suite 500 Greenwood Village, CO 80111 USA
Bought with 7281 Real Estate

Find out why customers are choosing LPT Realty to meet their real estate needs






