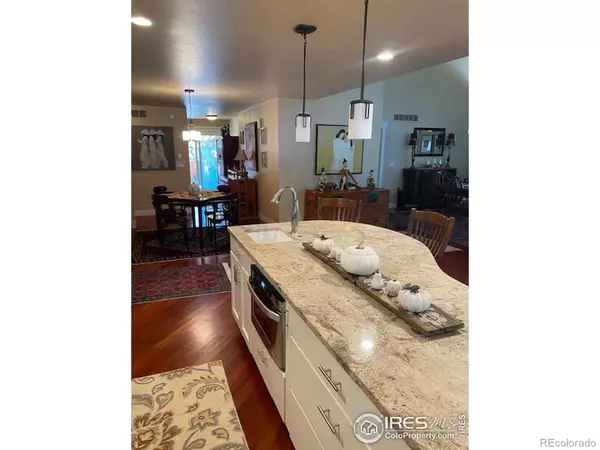$825,500
$839,900
1.7%For more information regarding the value of a property, please contact us for a free consultation.
4 Beds
2 Baths
2,762 SqFt
SOLD DATE : 02/13/2024
Key Details
Sold Price $825,500
Property Type Single Family Home
Sub Type Single Family Residence
Listing Status Sold
Purchase Type For Sale
Square Footage 2,762 sqft
Price per Sqft $298
Subdivision Longmont Estates Greens
MLS Listing ID IR997872
Sold Date 02/13/24
Style Contemporary
Bedrooms 4
Full Baths 2
HOA Y/N No
Abv Grd Liv Area 2,762
Originating Board recolorado
Year Built 1984
Annual Tax Amount $3,734
Tax Year 2022
Lot Size 9,583 Sqft
Acres 0.22
Property Description
Completely updated and boasting exquisite finishes, this sprawling Ranch-style house is a true gem. With 3 bedrooms and a 4th bedroom/study, this home offers versatile living spaces to suit your needs. Inside, you'll find beautiful Brazilian cherry flooring throughout, complemented by heated tile flooring in the bathrooms and laundry room for added comfort. The Primary Bedroom is a retreat in itself, featuring a large walk-in closet with built-in storage. The en-suite bath is a luxurious oasis, complete with a 6x8 walk-in shower with a convenient seat. One of the standout features of this home is the 4 seasons sunroom off the Primary Bedroom, equipped with split heat and A/C, allowing you to enjoy the outdoors year-round. The rare vestibule entry adds a touch of elegance and functionality to the home. Recent upgrades include a brand-new roof and leaf guards, ensuring peace of mind for years to come. The kitchen is a chef's delight, featuring an island, high-end appliances, ample storage, and additional seating. There's a breakfast nook for casual meals and a large formal dining area for special occasions. The meticulously maintained landscaping surrounds the home, with front and rear water features adding to the tranquil ambiance. The stamped concrete patio is perfect for outdoor gatherings and includes a built-in gas stove, pergola, and a gas fire pit for cozy evenings. Inside, vaulted ceilings and skylights create an airy and inviting atmosphere. This home is truly a masterpiece of design, with attention to detail evident in every corner. Don't miss the opportunity to make this stunning property your own. With its modern updates, elegant finishes, and outdoor amenities, it's the perfect place to call home. Schedule a showing today to experience the beauty and comfort of this exceptional residence.
Location
State CO
County Boulder
Zoning Res
Rooms
Basement None
Main Level Bedrooms 4
Interior
Interior Features Eat-in Kitchen, Kitchen Island, Open Floorplan, Vaulted Ceiling(s), Walk-In Closet(s)
Heating Forced Air
Cooling Ceiling Fan(s), Central Air
Flooring Wood
Fireplace N
Appliance Dishwasher, Disposal, Microwave, Oven, Refrigerator
Laundry In Unit
Exterior
Exterior Feature Gas Grill
Garage Spaces 3.0
Fence Fenced
Utilities Available Natural Gas Available
Roof Type Composition
Total Parking Spaces 3
Garage Yes
Building
Lot Description Flood Zone, Sprinklers In Front
Sewer Public Sewer
Water Public
Level or Stories One
Structure Type Brick,Wood Frame
Schools
Elementary Schools Longmont Estates
Middle Schools Westview
High Schools Silver Creek
School District St. Vrain Valley Re-1J
Others
Ownership Individual
Acceptable Financing Cash, Conventional, FHA, VA Loan
Listing Terms Cash, Conventional, FHA, VA Loan
Read Less Info
Want to know what your home might be worth? Contact us for a FREE valuation!

Our team is ready to help you sell your home for the highest possible price ASAP

© 2024 METROLIST, INC., DBA RECOLORADO® – All Rights Reserved
6455 S. Yosemite St., Suite 500 Greenwood Village, CO 80111 USA
Bought with The BLOCK inc

Find out why customers are choosing LPT Realty to meet their real estate needs






