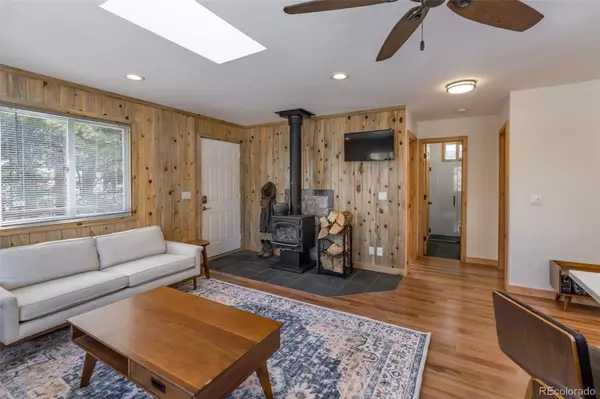$465,000
$465,000
For more information regarding the value of a property, please contact us for a free consultation.
2 Beds
1 Bath
690 SqFt
SOLD DATE : 03/28/2024
Key Details
Sold Price $465,000
Property Type Single Family Home
Sub Type Single Family Residence
Listing Status Sold
Purchase Type For Sale
Square Footage 690 sqft
Price per Sqft $673
Subdivision Cabin Creek Ranch
MLS Listing ID 6587191
Sold Date 03/28/24
Bedrooms 2
Three Quarter Bath 1
Condo Fees $100
HOA Fees $8/ann
HOA Y/N Yes
Abv Grd Liv Area 690
Originating Board recolorado
Year Built 1992
Annual Tax Amount $426
Tax Year 2022
Lot Size 40.000 Acres
Acres 40.0
Property Description
WILDERNESS OASIS! You'll enjoy coming home or escaping the city after a long work week for a little rest and rehabilitation in this private, gated community. Enter your own 40 acres of mother nature's forest at her best. This property is Northwest of Canon City and the lot corner touches thousands of BLM acreage with the Tallahassee Creek and the Arkansas river running through on the south side which makes this area very private, wild and traveled by few. Sitting on the large deck that wraps around 3 sides of this cabin, you will enjoy the days entertaining family and friends; or peaceful moments just taking in the views, wildlife and stargazing at night. Once you step inside - WOW! The owners have completely updated this cabin. Starting with the slate tile and pre-finished hickory hardwood flooring and knotty alder trim throughout the home. You will love the kitchen with the open feel of the bright clean lines of the quartz countertops, porcelain backsplash, cherry wood cabinets with a barley finish and open shelving. The owners have also installed a new refrigerator, range/oven, clothes washer/dryer combo, sink and faucets The bathroom has been remodeled with new shower, toilet, sink, faucet, tile and light fixtures. All interior doors and trim have been replaced with beautiful solid knotty Alder wood. The exterior has a newer metal roof, wood siding and deck. Baseboard heating was installed in 2015, hot water heater in 2022 and the property has buried electricity. Adding to this great property is the 24' X 30' steel out building, which has a concrete floor and is also serviced with electric, automatic door opener and has plenty of room to house your outdoor toys. If you are looking for a getaway cabin with amenities, this is for you! This property won't last long so don't delay in making an appointment to see.
Location
State CO
County Fremont
Zoning A-1
Rooms
Basement Crawl Space
Main Level Bedrooms 2
Interior
Interior Features Ceiling Fan(s), Open Floorplan, Quartz Counters, Vaulted Ceiling(s)
Heating Baseboard, Electric, Wood, Wood Stove
Cooling None
Flooring Stone, Tile, Wood
Fireplaces Type Living Room, Wood Burning Stove
Fireplace N
Appliance Dryer, Range, Refrigerator, Washer
Exterior
Parking Features Driveway-Dirt, Oversized
Garage Spaces 2.0
Utilities Available Electricity Connected
View Mountain(s)
Roof Type Metal
Total Parking Spaces 2
Garage No
Building
Lot Description Borders National Forest, Many Trees, Mountainous, Secluded, Sloped, Suitable For Grazing
Sewer Septic Tank
Level or Stories One
Structure Type Frame,Wood Siding
Schools
Elementary Schools Lincoln School Of Science And Technology
Middle Schools Canon City
High Schools Canon City
School District Canon City Re-1
Others
Senior Community No
Ownership Individual
Acceptable Financing Cash, Conventional, VA Loan
Listing Terms Cash, Conventional, VA Loan
Special Listing Condition None
Read Less Info
Want to know what your home might be worth? Contact us for a FREE valuation!

Our team is ready to help you sell your home for the highest possible price ASAP

© 2024 METROLIST, INC., DBA RECOLORADO® – All Rights Reserved
6455 S. Yosemite St., Suite 500 Greenwood Village, CO 80111 USA
Bought with Keller Williams Clients Choice Realty

Find out why customers are choosing LPT Realty to meet their real estate needs






