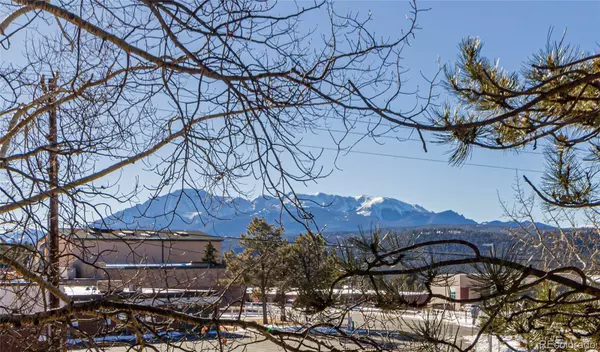$290,000
$300,000
3.3%For more information regarding the value of a property, please contact us for a free consultation.
2 Beds
2 Baths
1,012 SqFt
SOLD DATE : 03/29/2024
Key Details
Sold Price $290,000
Property Type Condo
Sub Type Condominium
Listing Status Sold
Purchase Type For Sale
Square Footage 1,012 sqft
Price per Sqft $286
Subdivision Aspenwood Condos
MLS Listing ID 7813122
Sold Date 03/29/24
Bedrooms 2
Full Baths 1
Three Quarter Bath 1
Condo Fees $245
HOA Fees $245/mo
HOA Y/N Yes
Abv Grd Liv Area 1,012
Originating Board recolorado
Year Built 1981
Annual Tax Amount $848
Tax Year 2022
Property Description
Ideal investment property in the sought-after Aspenwood Condos! This updated upper-level condo offers a perfect blend of comfort and convenience. With vaulted ceilings and luxury vinyl floors throughout, the entire living space has an open and inviting atmosphere. Enjoy the winter evenings by the cozy wood-burning fireplace in the Living Room, which also walks out to a deck showcasing the stunning view of Pikes Peak! The thoughtful floorplan includes a spacious Primary Bedroom with adjoining private Bath, a large Dining area, a nice-sized secondary Bedroom with walk-in closet, a shared full Bath, Laundry space, and pantry. The Kitchen comes fully equipped with all appliances, and the washer and dryer are also included for your convenience. A one-car detached Garage adds to the property's value by providing secure parking with additional storage. Located within a short walking distance to the high school, its football and track fields, and Gateway Elementary School, this condo offers easy access to education and recreational activities. Near Memorial Park and pond, shopping, restaurants, and entertainment, this property ensures a lifestyle of fun, comfort, and convenience. Don't miss this opportunity to invest in a property that combines functionality, modern updates, and a prime location!
Location
State CO
County Teller
Zoning MFU
Rooms
Main Level Bedrooms 2
Interior
Interior Features Ceiling Fan(s), Laminate Counters, Pantry, Primary Suite, Vaulted Ceiling(s), Walk-In Closet(s)
Heating Baseboard, Electric, Wood
Cooling None
Flooring Tile, Vinyl
Fireplaces Number 1
Fireplaces Type Living Room, Wood Burning
Fireplace Y
Appliance Dishwasher, Dryer, Microwave, Oven, Range, Refrigerator, Washer
Laundry In Unit, Laundry Closet
Exterior
Parking Features Asphalt, Oversized
Garage Spaces 1.0
Fence None
Utilities Available Electricity Connected, Phone Connected
Roof Type Composition
Total Parking Spaces 1
Garage No
Building
Lot Description Landscaped, Master Planned
Sewer Public Sewer
Water Public
Level or Stories One
Structure Type Frame
Schools
Elementary Schools Gateway
Middle Schools Woodland Park
High Schools Woodland Park
School District Woodland Park Re-2
Others
Senior Community No
Ownership Individual
Acceptable Financing Cash, Conventional
Listing Terms Cash, Conventional
Special Listing Condition None
Pets Allowed Cats OK, Dogs OK, Yes
Read Less Info
Want to know what your home might be worth? Contact us for a FREE valuation!

Our team is ready to help you sell your home for the highest possible price ASAP

© 2024 METROLIST, INC., DBA RECOLORADO® – All Rights Reserved
6455 S. Yosemite St., Suite 500 Greenwood Village, CO 80111 USA
Bought with COLDWELL BANKER 1ST CHOICE REALTY

Find out why customers are choosing LPT Realty to meet their real estate needs






