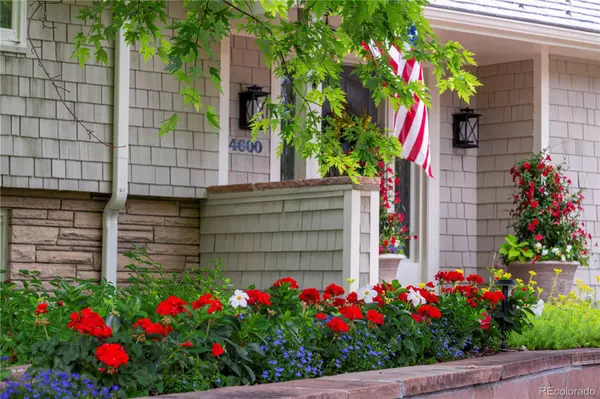$3,650,000
$3,750,000
2.7%For more information regarding the value of a property, please contact us for a free consultation.
4 Beds
5 Baths
4,078 SqFt
SOLD DATE : 04/11/2024
Key Details
Sold Price $3,650,000
Property Type Single Family Home
Sub Type Single Family Residence
Listing Status Sold
Purchase Type For Sale
Square Footage 4,078 sqft
Price per Sqft $895
Subdivision Old Charlou
MLS Listing ID 9299010
Sold Date 04/11/24
Style Mid-Century Modern,Traditional
Bedrooms 4
Full Baths 2
Half Baths 1
Three Quarter Bath 2
HOA Y/N No
Abv Grd Liv Area 4,078
Originating Board recolorado
Year Built 1969
Annual Tax Amount $13,917
Tax Year 2022
Lot Size 2.150 Acres
Acres 2.15
Property Description
Best building site in Cherry Hills/Old Charlou! 1969 Nantucket-inspired home on a sensational piece of land! The 2.15 acre site is pastoral with 80+ trees. Renovated family room/kitchen addition. Family room has wall of windows and vaulted ceilings with clerestory windows. Kitchen was redone in 2021 new granite countertops & Bosch and Viking appliances, island plus breakfast bar. Original kitchen is now extended. butler's pantry with storage, wet bar, wine refrigerator and seating. Summers best patio with outdoor fireplace and gas, built-in barbeque. Formal living room and formal dining rooms. Den with fireplace is piano room. Large Primary suite with adjacent study and dressing area in primary bath.
Lower level has 2 baths and 2 bedrooms plus guest suite which is a walkout. Powder room, laundry and greenhouse adjacent to 2 car garage. 4 zone hot water heat with newer boiler and 2 zone Central Air. DiVinci Polymer slate composition roof. Attic fan. Solar 65 gallon water heater. Circle drive. Driveway on east side (Denice Drive) has solar automated gate. Additional 2 car detached garage.
Horse property with 2 stall barn, heated tack room and paddock. In-ground trampoline. The grounds are fully irrigated and landscaped with white border fence. Showings are limited for for home -- primarily a land listing. Video: https://vimeo.com/838331055?share=copy Website : 4600dasa.com On market June 23. Check link to virtual tour/video!
No sign. Also see LAND listing MLS# 6369629
Location
State CO
County Arapahoe
Zoning Horse
Rooms
Basement Finished, Walk-Out Access
Interior
Interior Features Ceiling Fan(s), Entrance Foyer, Five Piece Bath, Granite Counters, High Ceilings, Kitchen Island, Primary Suite
Heating Hot Water
Cooling Air Conditioning-Room, Attic Fan
Flooring Wood
Fireplaces Number 3
Fireplaces Type Family Room, Living Room, Outside
Fireplace Y
Appliance Bar Fridge, Cooktop, Dishwasher, Disposal, Solar Hot Water
Laundry In Unit
Exterior
Exterior Feature Gas Grill, Lighting, Private Yard
Parking Features 220 Volts, Asphalt, Circular Driveway
Garage Spaces 2.0
Fence Full
Utilities Available Electricity Connected, Natural Gas Connected, Phone Connected
Roof Type Architecural Shingle
Total Parking Spaces 2
Garage Yes
Building
Lot Description Irrigated, Landscaped, Level, Many Trees
Sewer Public Sewer
Water Public
Level or Stories Tri-Level
Structure Type Other
Schools
Elementary Schools Greenwood
Middle Schools West
High Schools Cherry Creek
School District Cherry Creek 5
Others
Senior Community No
Ownership Individual
Acceptable Financing Cash, Conventional
Listing Terms Cash, Conventional
Special Listing Condition None
Read Less Info
Want to know what your home might be worth? Contact us for a FREE valuation!

Our team is ready to help you sell your home for the highest possible price ASAP

© 2024 METROLIST, INC., DBA RECOLORADO® – All Rights Reserved
6455 S. Yosemite St., Suite 500 Greenwood Village, CO 80111 USA
Bought with KENTWOOD REAL ESTATE DTC, LLC

Find out why customers are choosing LPT Realty to meet their real estate needs






