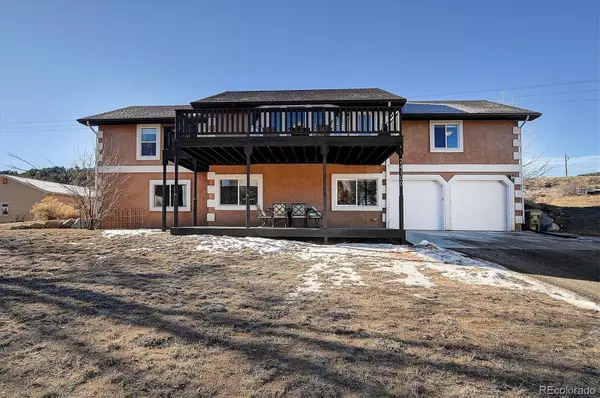$755,000
$760,000
0.7%For more information regarding the value of a property, please contact us for a free consultation.
3 Beds
2 Baths
2,146 SqFt
SOLD DATE : 04/29/2024
Key Details
Sold Price $755,000
Property Type Single Family Home
Sub Type Single Family Residence
Listing Status Sold
Purchase Type For Sale
Square Footage 2,146 sqft
Price per Sqft $351
Subdivision Shell-Ter Homes
MLS Listing ID 9632579
Sold Date 04/29/24
Style Mountain Contemporary
Bedrooms 3
Full Baths 2
HOA Y/N No
Abv Grd Liv Area 2,146
Originating Board recolorado
Year Built 2004
Annual Tax Amount $2,637
Tax Year 2023
Lot Size 0.510 Acres
Acres 0.51
Property Description
*SELLER IS MOTIVATED.*
This newly renovated home has it all! With thoughtful updates throughout, a plethora of outdoor space, a large detached garage and a short walk to the Arkansas River, this home is truly a rare find!
On the main level, you will experience vaulted ceilings, a newly renovated kitchen, a family room adorned with a propane gas fireplace and tall windows offering an abundance of natural light. The kitchen in and of itself is an absolute show stopper! Stainless steel appliances, modern lighting and hardware, refinished hardwood floors, quartz countertops and an impressive island featuring a gas range define this space. The open floor plan and multiple outdoor living spaces make hosting friends and family -or finding a quiet corner- a breeze.
Work from home in the well-lit office, adjacent to the dining area and separated by French doors. Off the main living space, the primary bedroom boasts high ceilings, deck access, a walk-in closet and five piece bathroom. The updated lighting and hardware in the primary bathroom compliments the finishes in the guest bathroom as well. Two additional bedrooms, and a laundry room complete the main floor.
Downstairs, the 1500 sqft basement has potential for the next homeowner to design a space that specifically fits their needs. While planning takes place, the walk-out basement can be used as-is. On the north side of the home, the 900 sqft detached garage allows plenty of room for storing the Jeep or truck as well as the mountain bikes, 4-wheelers, tools and equipment. This is in addition to the attached 2 car garage.
Both the Arkansas River and River Runners Riverside Grill are a short walk from this property! You could easily enjoy an afternoon trip down the Milk Run, drop the raft off at home and then walk to River Runners to visit with friends.
Ideally located, this home is approximately 10 minutes from Buena Vista and 20 minutes from downtown Salida.
Location
State CO
County Chaffee
Rooms
Basement Daylight, Unfinished, Walk-Out Access
Main Level Bedrooms 3
Interior
Interior Features Built-in Features, Ceiling Fan(s), Eat-in Kitchen, Entrance Foyer, Five Piece Bath, Jet Action Tub, Kitchen Island, Open Floorplan, Quartz Counters, Smoke Free, Vaulted Ceiling(s), Walk-In Closet(s)
Heating Forced Air, Propane
Cooling None
Flooring Carpet, Tile, Wood
Fireplaces Number 1
Fireplaces Type Family Room
Fireplace Y
Appliance Dishwasher, Disposal, Range, Refrigerator
Exterior
Garage Spaces 6.0
Fence Partial
Utilities Available Electricity Connected, Phone Available, Propane
View Mountain(s), Water
Roof Type Architecural Shingle,Composition
Total Parking Spaces 6
Garage Yes
Building
Lot Description Cul-De-Sac, Sloped
Foundation Concrete Perimeter
Sewer Septic Tank
Water Well
Level or Stories Two
Structure Type Frame,Stucco
Schools
Elementary Schools Avery Parsons
Middle Schools Buena Vista
High Schools Buena Vista
School District Buena Vista R-31
Others
Senior Community No
Ownership Individual
Acceptable Financing 1031 Exchange, Cash, Conventional, VA Loan
Listing Terms 1031 Exchange, Cash, Conventional, VA Loan
Special Listing Condition None
Read Less Info
Want to know what your home might be worth? Contact us for a FREE valuation!

Our team is ready to help you sell your home for the highest possible price ASAP

© 2024 METROLIST, INC., DBA RECOLORADO® – All Rights Reserved
6455 S. Yosemite St., Suite 500 Greenwood Village, CO 80111 USA
Bought with Full Circle Real Estate Group

Find out why customers are choosing LPT Realty to meet their real estate needs






