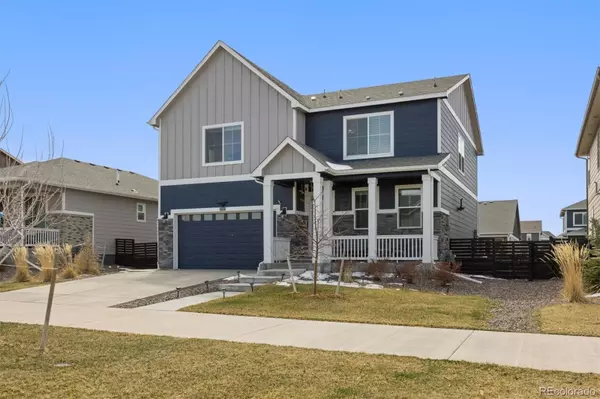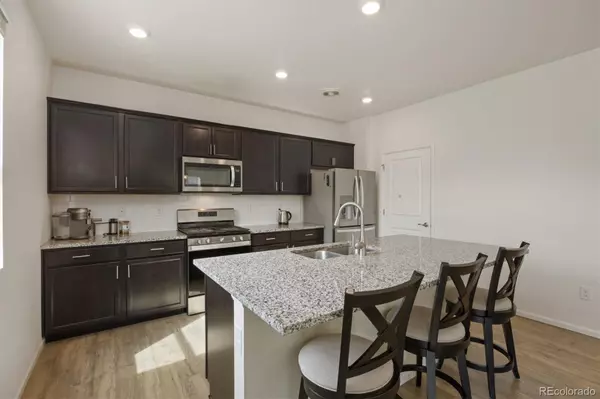$566,000
$564,000
0.4%For more information regarding the value of a property, please contact us for a free consultation.
4 Beds
3 Baths
2,464 SqFt
SOLD DATE : 04/30/2024
Key Details
Sold Price $566,000
Property Type Single Family Home
Sub Type Single Family Residence
Listing Status Sold
Purchase Type For Sale
Square Footage 2,464 sqft
Price per Sqft $229
Subdivision Harmony Ridge
MLS Listing ID 4765650
Sold Date 04/30/24
Style Contemporary
Bedrooms 4
Full Baths 1
Half Baths 1
Three Quarter Bath 1
Condo Fees $313
HOA Fees $104/qua
HOA Y/N Yes
Abv Grd Liv Area 2,464
Originating Board recolorado
Year Built 2021
Annual Tax Amount $4,918
Tax Year 2022
Lot Size 6,969 Sqft
Acres 0.16
Property Description
LOVELY 4 BDRM/3 BATH W/OFFICE in highly desirable Harmony community. This 2021 build has all the finishing touches, complete with window coverings throughout & awesome covered patio in big, fully fenced backyard. On main floor a beautiful eat-in kitchen w/granite & stainless appliances that flows into spacious great room with a gas fireplace, large office & powder bathroom. Upstairs you'll find all 4 bedrooms plus family area and laundry room.Primary bedroom offers charming ensuite and walk-in closet. TERRIFIC LOCATION - enjoy easy access to schools, trails, parks, community center w/gym, swimming pool & more! MUST SEE!!!
Sellers to occupy property until 5/24/24. May need post occupancy agreement. Selling agent and Buyer to verify all square footage and measurements.
Location
State CO
County Arapahoe
Zoning Residential
Rooms
Basement Crawl Space
Interior
Interior Features Ceiling Fan(s), Kitchen Island, Open Floorplan, Pantry, Primary Suite, Radon Mitigation System, Smart Thermostat, Smoke Free, Walk-In Closet(s)
Heating Forced Air
Cooling Central Air
Flooring Carpet, Laminate, Linoleum
Fireplaces Type Gas Log, Great Room
Fireplace N
Appliance Dishwasher, Disposal, Dryer, Microwave, Range, Refrigerator, Tankless Water Heater, Washer
Exterior
Parking Features Concrete, Dry Walled
Garage Spaces 2.0
Utilities Available Electricity Connected, Natural Gas Connected
Roof Type Architecural Shingle
Total Parking Spaces 2
Garage Yes
Building
Foundation Concrete Perimeter
Sewer Public Sewer
Water Public
Level or Stories Two
Structure Type Cement Siding,Frame,Stone
Schools
Elementary Schools Harmony Ridge P-8
Middle Schools Vista Peak
High Schools Vista Peak
School District Adams-Arapahoe 28J
Others
Senior Community No
Ownership Individual
Acceptable Financing Cash, Conventional, FHA
Listing Terms Cash, Conventional, FHA
Special Listing Condition None
Read Less Info
Want to know what your home might be worth? Contact us for a FREE valuation!

Our team is ready to help you sell your home for the highest possible price ASAP

© 2024 METROLIST, INC., DBA RECOLORADO® – All Rights Reserved
6455 S. Yosemite St., Suite 500 Greenwood Village, CO 80111 USA
Bought with RE/MAX Professionals

Find out why customers are choosing LPT Realty to meet their real estate needs






