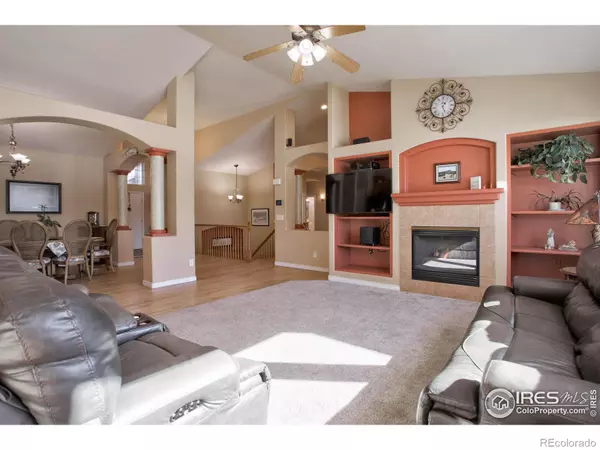$981,000
$974,000
0.7%For more information regarding the value of a property, please contact us for a free consultation.
3 Beds
3 Baths
2,408 SqFt
SOLD DATE : 05/15/2024
Key Details
Sold Price $981,000
Property Type Single Family Home
Sub Type Single Family Residence
Listing Status Sold
Purchase Type For Sale
Square Footage 2,408 sqft
Price per Sqft $407
Subdivision Todd Creek Meadows
MLS Listing ID IR1002771
Sold Date 05/15/24
Style Contemporary
Bedrooms 3
Full Baths 2
Half Baths 1
Condo Fees $40
HOA Fees $40/mo
HOA Y/N Yes
Abv Grd Liv Area 2,408
Originating Board recolorado
Year Built 2004
Annual Tax Amount $5,834
Tax Year 2023
Lot Size 1.520 Acres
Acres 1.52
Property Description
Looking for a wonderful custom ranch style home on 1.5 acres with a 3-car attached garage and a 4-car detached garage/workshop. The huge, detached garage/workshop with 1,250 square feet has plenty of space for all your tools, toys and RV. This home is for you! Enjoy the bright open floorplan with 2,408 finished square feet on the main floor with a full open basement offering potential for expansion. This delightful home is designed with an awesome open great room, dining room, kitchen and sitting room primed for effortless entertaining. The gas fireplace in the great room and a pellet stove in the basement are ready to warm the home on the cold winter days. The gourmet kitchen features a custom countertop, double oven, cooktop, newer refrigerator and eating nook. Enjoy the large primary bedroom with lots of natural light and a walk-in closet and a five-piece bath. Additionally, there are two good size secondary bedrooms plus a study. There is a beautiful remodeled full bath with luxury vinyl planking flooring. Newer carpet in the bedrooms. Newer Furnace and Air Conditioner. Timed sprinkler and drip system for the front and back yard is convenient for keeping the yard in pristine condition. This home has so much to offer from the custom features inside to the custom touches on the acreage property. Lots of fun can be enjoyed on the beautiful newer Trex patio overlooking the awesome back yard. Unwind in the hot tub tucked away in the private courtyard adorned with charming brick pavers between the home and the detached garage. Appreciate the country living with easy access to shopping, downtown Denver, Boulder and DIA. This Home is Ready for You to Move In and Enjoy!
Location
State CO
County Adams
Zoning R-E
Rooms
Basement Bath/Stubbed, Full, Sump Pump, Unfinished
Main Level Bedrooms 3
Interior
Interior Features Eat-in Kitchen, Five Piece Bath, Open Floorplan, Vaulted Ceiling(s), Walk-In Closet(s)
Heating Forced Air, Heat Pump
Cooling Ceiling Fan(s), Central Air
Flooring Wood
Fireplaces Type Basement, Gas, Gas Log, Great Room, Pellet Stove
Fireplace N
Appliance Dishwasher, Disposal, Double Oven, Microwave, Refrigerator
Exterior
Exterior Feature Spa/Hot Tub
Parking Features Oversized, RV Access/Parking
Garage Spaces 7.0
Utilities Available Electricity Available, Internet Access (Wired), Natural Gas Available
Roof Type Composition
Total Parking Spaces 7
Garage Yes
Building
Lot Description Cul-De-Sac, Sprinklers In Front
Level or Stories One
Structure Type Stone,Wood Frame
Schools
Elementary Schools Brantner
Middle Schools Other
High Schools Brighton
School District School District 27-J
Others
Ownership Individual
Acceptable Financing Cash, Conventional, FHA, VA Loan
Listing Terms Cash, Conventional, FHA, VA Loan
Read Less Info
Want to know what your home might be worth? Contact us for a FREE valuation!

Our team is ready to help you sell your home for the highest possible price ASAP

© 2024 METROLIST, INC., DBA RECOLORADO® – All Rights Reserved
6455 S. Yosemite St., Suite 500 Greenwood Village, CO 80111 USA
Bought with Compass - Denver

Find out why customers are choosing LPT Realty to meet their real estate needs






