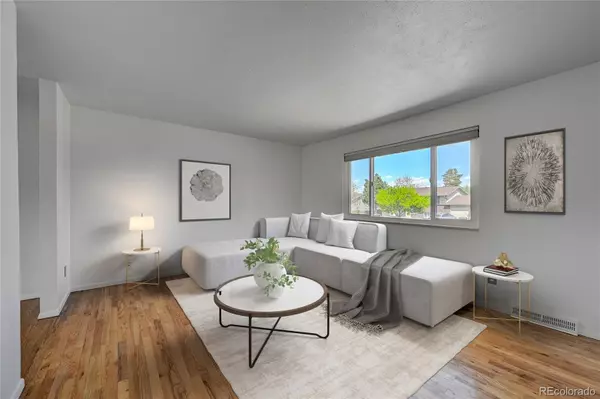$500,000
$475,000
5.3%For more information regarding the value of a property, please contact us for a free consultation.
3 Beds
2 Baths
1,728 SqFt
SOLD DATE : 05/20/2024
Key Details
Sold Price $500,000
Property Type Single Family Home
Sub Type Single Family Residence
Listing Status Sold
Purchase Type For Sale
Square Footage 1,728 sqft
Price per Sqft $289
Subdivision Huron Crossing
MLS Listing ID 6586462
Sold Date 05/20/24
Bedrooms 3
Full Baths 2
HOA Y/N No
Abv Grd Liv Area 1,728
Originating Board recolorado
Year Built 1970
Annual Tax Amount $3,129
Tax Year 2023
Lot Size 9,583 Sqft
Acres 0.22
Property Description
Welcome Home! Imagine living in this fantastic, quiet neighborhood with all the space you could desire. This incredible home has a bi-Level floor plan with plenty of space for entertaining and relaxing. The dining room opens up right to the back balcony into your fabulously, spacious backyard! Your new yard abounds with space for outdoor activities and relaxation, perfect for summer barbecuing! The fully fenced yard is ideal for you and fido's privacy! This home has new paint throughout with newer stainless steel appliances. Three spacious bedrooms give you plenty of options for a mix of different uses. The additional bedrooms make great rooms for family members, visitors, activity rooms, a home office or even a nursery. The family room offers even more space making it perfect for a movie/tv area or play place. The detached garage and long driveway offer plenty of parking with additional storage under the main home! The location of this home is unbeatable! You are just minutes away from the Northglenn Recreation Center and Webster Lake. Imagine how wonderful it will be taking an outdoor stroll through the park, enjoying the scenery. You will have a short trip from Danahy Park, Rotary Park, Sperry Park and the incredible Northwest Open Space filled with walking trails by the canal, baseball fields and picnic areas. Your new home will be just minutes from Northglenn Marketplace filled with shopping, restaurants, hardware stores and even candy shops! Be sure to come take a look at this unbelievable home!!
Location
State CO
County Adams
Rooms
Main Level Bedrooms 1
Interior
Interior Features Breakfast Nook, Eat-in Kitchen
Heating Forced Air
Cooling Central Air
Fireplaces Number 1
Fireplaces Type Family Room
Fireplace Y
Appliance Dishwasher, Disposal, Dryer, Microwave, Oven, Refrigerator, Washer
Laundry In Unit
Exterior
Exterior Feature Balcony, Dog Run, Garden
Garage Spaces 2.0
Fence Full
Utilities Available Cable Available, Electricity Connected, Internet Access (Wired), Natural Gas Connected, Phone Connected
Roof Type Composition
Total Parking Spaces 2
Garage No
Building
Lot Description Corner Lot
Sewer Public Sewer
Water Public
Level or Stories Two
Structure Type Brick,Frame
Schools
Elementary Schools North Mor
Middle Schools Silver Hills
High Schools Northglenn
School District Adams 12 5 Star Schl
Others
Senior Community No
Ownership Individual
Acceptable Financing Cash, Conventional, FHA, VA Loan
Listing Terms Cash, Conventional, FHA, VA Loan
Special Listing Condition None
Read Less Info
Want to know what your home might be worth? Contact us for a FREE valuation!

Our team is ready to help you sell your home for the highest possible price ASAP

© 2024 METROLIST, INC., DBA RECOLORADO® – All Rights Reserved
6455 S. Yosemite St., Suite 500 Greenwood Village, CO 80111 USA
Bought with milehimodern - Boulder

Find out why customers are choosing LPT Realty to meet their real estate needs






