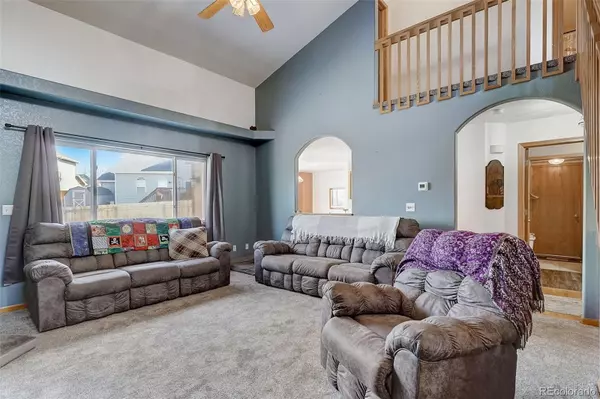$527,000
$525,000
0.4%For more information regarding the value of a property, please contact us for a free consultation.
4 Beds
4 Baths
2,186 SqFt
SOLD DATE : 05/28/2024
Key Details
Sold Price $527,000
Property Type Single Family Home
Sub Type Single Family Residence
Listing Status Sold
Purchase Type For Sale
Square Footage 2,186 sqft
Price per Sqft $241
Subdivision Shadow Hills
MLS Listing ID 2221339
Sold Date 05/28/24
Bedrooms 4
Full Baths 2
Half Baths 1
Three Quarter Bath 1
Condo Fees $385
HOA Fees $32/ann
HOA Y/N Yes
Abv Grd Liv Area 1,461
Originating Board recolorado
Year Built 1997
Annual Tax Amount $2,079
Tax Year 2022
Lot Size 6,969 Sqft
Acres 0.16
Property Description
Welcome to your updated retreat in the desirable Shadow Hills community of Loveland! Step onto the charming covered front porch and into the spacious living room, adorned with high ceilings and a cozy gas fireplace - the perfect spot for relaxation and gatherings. Follow the hall to discover the expansive kitchen featuring stainless steel appliances and a convenient breakfast bar, leading seamlessly into the dining area with sliding glass doors to the patio, offering seamless indoor-outdoor living. Convenience meets functionality with a combination main floor half bath and laundry room. Upstairs, the primary bedroom awaits with vaulted ceilings, a walk-in closet, and a private en-suite bath, providing a serene escape. Two additional bedrooms and a full bath upstairs offer ample additional space. The finished basement adds even more living space with a large media or rec room, an additional bedroom, and a 3/4 bathroom. Outside, the amazing outdoor area boasts a fully fenced backyard with multiple sunny patio spaces, a workshop, and a garden area, creating the perfect setting for outdoor enjoyment and relaxation. With a 3-car attached garage, parking and storage are a breeze. Updates include exterior and interior paint, new basement flooring and carpet, hot and cold water added in the garage, new HVAC, and a new fence within the last year. Enjoy the unbeatable location close to parks, shopping, and dining, making this home the epitome of comfort and convenience!
Location
State CO
County Larimer
Zoning R3
Rooms
Basement Finished, Full
Interior
Interior Features Breakfast Nook, Ceiling Fan(s), Eat-in Kitchen, High Speed Internet, Laminate Counters, Smoke Free, Vaulted Ceiling(s), Walk-In Closet(s)
Heating Forced Air, Natural Gas
Cooling Central Air
Flooring Carpet, Linoleum, Tile, Vinyl, Wood
Fireplaces Number 1
Fireplaces Type Gas, Gas Log, Living Room
Fireplace Y
Appliance Dishwasher, Disposal, Microwave, Refrigerator, Self Cleaning Oven
Exterior
Exterior Feature Garden, Private Yard, Rain Gutters
Parking Features Concrete, Dry Walled, Exterior Access Door, Insulated Garage
Garage Spaces 3.0
Fence Full
Utilities Available Cable Available, Electricity Connected, Internet Access (Wired), Natural Gas Connected, Phone Connected
View Mountain(s)
Roof Type Composition
Total Parking Spaces 6
Garage Yes
Building
Lot Description Landscaped, Sprinklers In Front, Sprinklers In Rear
Sewer Public Sewer
Water Public
Level or Stories Two
Structure Type Brick,Wood Siding
Schools
Elementary Schools Mary Blair
Middle Schools Conrad Ball
High Schools Mountain View
School District Thompson R2-J
Others
Senior Community No
Ownership Individual
Acceptable Financing Cash, Conventional, FHA, VA Loan
Listing Terms Cash, Conventional, FHA, VA Loan
Special Listing Condition None
Pets Allowed Cats OK, Dogs OK, Yes
Read Less Info
Want to know what your home might be worth? Contact us for a FREE valuation!

Our team is ready to help you sell your home for the highest possible price ASAP

© 2024 METROLIST, INC., DBA RECOLORADO® – All Rights Reserved
6455 S. Yosemite St., Suite 500 Greenwood Village, CO 80111 USA
Bought with Group Loveland

Find out why customers are choosing LPT Realty to meet their real estate needs






