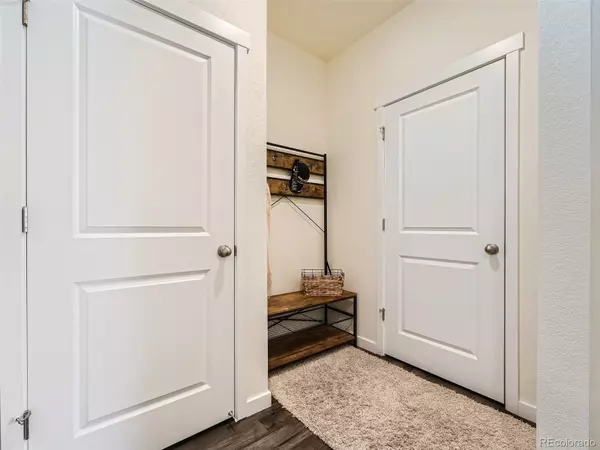$485,000
$499,499
2.9%For more information regarding the value of a property, please contact us for a free consultation.
3 Beds
2 Baths
1,719 SqFt
SOLD DATE : 05/31/2024
Key Details
Sold Price $485,000
Property Type Single Family Home
Sub Type Single Family Residence
Listing Status Sold
Purchase Type For Sale
Square Footage 1,719 sqft
Price per Sqft $282
Subdivision Sky View
MLS Listing ID 6667369
Sold Date 05/31/24
Bedrooms 3
Full Baths 2
Condo Fees $85
HOA Fees $85/mo
HOA Y/N Yes
Abv Grd Liv Area 1,719
Originating Board recolorado
Year Built 2021
Annual Tax Amount $4,488
Tax Year 2022
Lot Size 6,969 Sqft
Acres 0.16
Property Description
Step into this delightful 3 bedroom, 2 bathroom ranch home located in the peaceful community of Bennett, offering a perfect blend of comfort and modern living. The home welcomes you with a charming front porch, setting the tone for the inviting atmosphere within. Once inside, you'll be greeted by a bright and open floor-plan, accentuated with plenty of windows that fill each room with natural light. The home boasts beautiful modern light fixtures throughout, which are included along with all window coverings, adding a touch of elegance and convenience. The heart of the home is the kitchen, equipped with stainless steel appliances, a gas range, and gleaming granite counters. An island and pantry provide ample space for cooking and storage. The main floor primary suite is a true retreat, featuring an attached 3/4 bath and a walk-in closet. The bedroom set is also negotiable, offering potential buyers an easy transition. The two additional bedrooms are spacious and well-appointed. Comfort meets technology with a smart thermostat, ensuring optimal climate control. This very well-kept home also includes a 3-car garage equipped with smart doors, adding to the modern conveniences. The fully fenced backyard is beautifully landscaped, creating a private outdoor oasis, complete with a new roof and a sidewalk leading to the backyard. Residents of this community enjoy additional perks, including access to trails and a beautiful park, perfect for outdoor activities and relaxation. This ranch home in Bennett is more than just a house; it's a well-crafted space for comfortable and stylish living.
Location
State CO
County Adams
Rooms
Basement Crawl Space
Main Level Bedrooms 3
Interior
Interior Features Ceiling Fan(s), Entrance Foyer, Granite Counters, Kitchen Island, Open Floorplan, Pantry, Primary Suite, Quartz Counters, Radon Mitigation System, Smart Lights, Smart Thermostat, Smoke Free, Walk-In Closet(s), Wired for Data
Heating Forced Air, Natural Gas
Cooling Central Air
Flooring Carpet, Laminate
Fireplace N
Appliance Cooktop, Dishwasher, Disposal, Microwave, Refrigerator, Self Cleaning Oven, Tankless Water Heater
Exterior
Exterior Feature Private Yard, Rain Gutters
Parking Features Concrete, Smart Garage Door
Garage Spaces 3.0
Fence Full
Utilities Available Cable Available, Electricity Available, Electricity Connected, Internet Access (Wired), Natural Gas Available, Natural Gas Connected, Phone Available
View Mountain(s)
Roof Type Architecural Shingle
Total Parking Spaces 3
Garage Yes
Building
Lot Description Landscaped, Open Space, Sprinklers In Front, Sprinklers In Rear
Foundation Concrete Perimeter
Sewer Public Sewer
Water Public
Level or Stories One
Structure Type Cement Siding,Concrete,Frame,Stone
Schools
Elementary Schools Bennett
Middle Schools Bennett
High Schools Bennett
School District Bennett 29-J
Others
Senior Community No
Ownership Individual
Acceptable Financing Cash, Conventional, FHA, VA Loan
Listing Terms Cash, Conventional, FHA, VA Loan
Special Listing Condition None
Pets Allowed Cats OK, Dogs OK
Read Less Info
Want to know what your home might be worth? Contact us for a FREE valuation!

Our team is ready to help you sell your home for the highest possible price ASAP

© 2024 METROLIST, INC., DBA RECOLORADO® – All Rights Reserved
6455 S. Yosemite St., Suite 500 Greenwood Village, CO 80111 USA
Bought with Redfin Corporation

Find out why customers are choosing LPT Realty to meet their real estate needs






