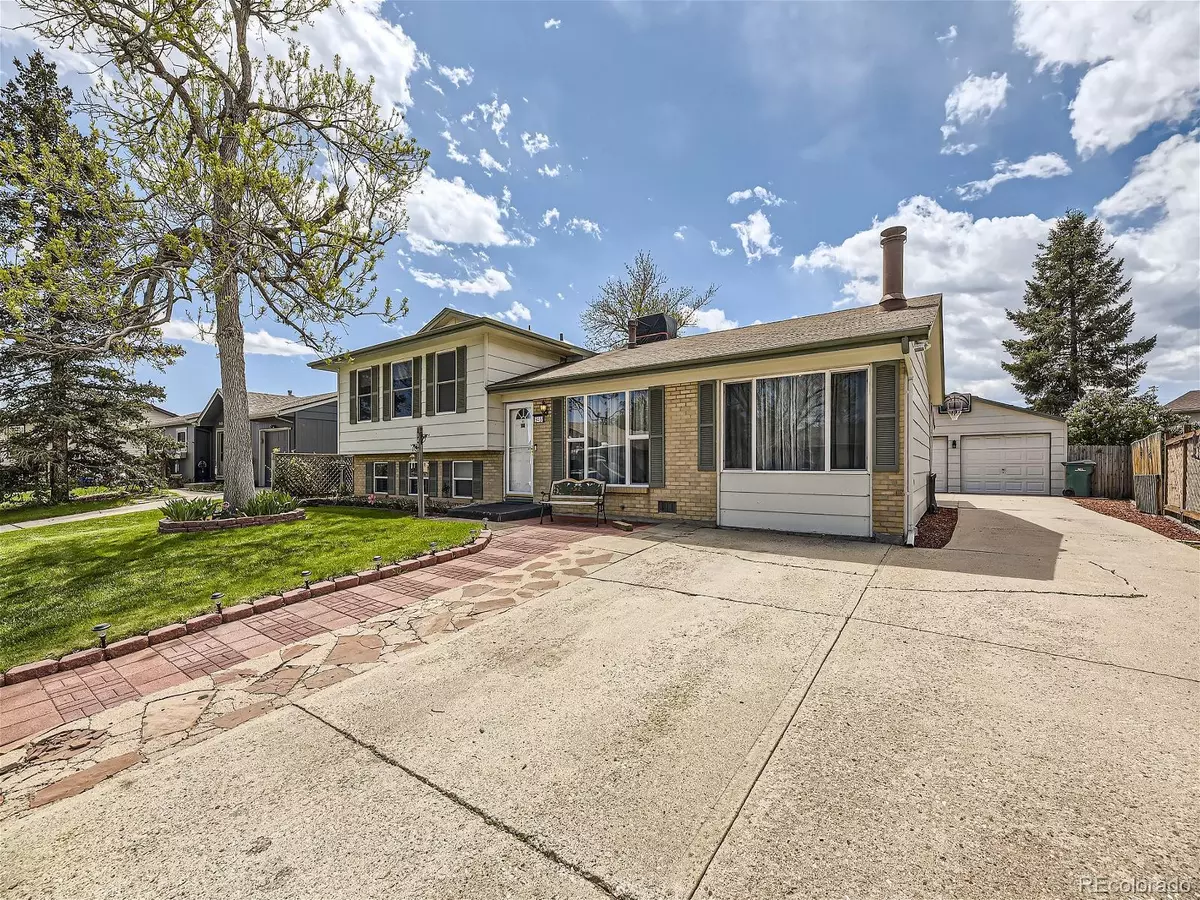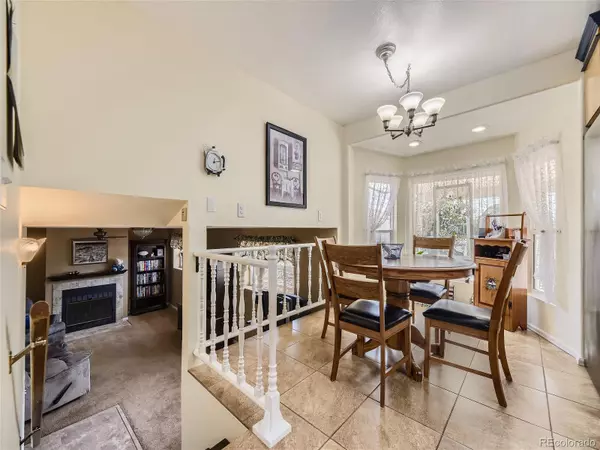$580,000
$579,000
0.2%For more information regarding the value of a property, please contact us for a free consultation.
4 Beds
2 Baths
2,095 SqFt
SOLD DATE : 06/11/2024
Key Details
Sold Price $580,000
Property Type Single Family Home
Sub Type Single Family Residence
Listing Status Sold
Purchase Type For Sale
Square Footage 2,095 sqft
Price per Sqft $276
Subdivision Westborough
MLS Listing ID 8431745
Sold Date 06/11/24
Style Traditional
Bedrooms 4
Full Baths 1
Three Quarter Bath 1
HOA Y/N No
Abv Grd Liv Area 2,095
Originating Board recolorado
Year Built 1971
Annual Tax Amount $2,301
Tax Year 2023
Lot Size 0.350 Acres
Acres 0.35
Property Description
Immaculate 4-bdrm, 2-bath Tri-level home in Lakewood’s Westborough neighborhood. >1/3-Acre Lot = excellent possibilities - ADU? RV/Boat/Toy Storage? Urban Farming/Huge garden? Special features include a remodeled Kitchen w/ custom-made cabinets, skylight, 2 ovens (1=convection), 2 microwaves, new dishwasher, pull-out drawers and a large Bay window; a remodeled main bath featuring a granite vanity, custom tile, and Large jetted tub; New main electrical panel and AlumiConn connectors on all switches/outlets done in the Fall of 2023; Gas log fireplace in the family room + wood-burning fireplace in living room (w/electric logs insert); Main sewer line replaced approx 5 years ago. Other Interior updates include: Double-pane windows, crown molding, 6-panel doors, 2-tone paint, luxury laminate flooring, ceiling fans, and closet organizers. Backyard living spaces include a Large covered patio + uncovered patio, 3 utility sheds – one with electric service that serves as a great workshop; charming wood swing, mature landscaping and garden areas. The Oversized 2-car detached garage comes complete with large workbench, garage fridge and basketball hoop. No HOA = No covenants = plenty of room for parking your RV and adult toys! Ample storage with built-in shelving throughout the property. Excellent location near Bear Creek HS, shopping, RTD, Bear Creek Lake Park; EZ access to the mountains and downtown.
Location
State CO
County Jefferson
Zoning A-2
Interior
Interior Features Butcher Counters, Ceiling Fan(s), Eat-in Kitchen, Granite Counters, Laminate Counters, Smoke Free
Heating Forced Air
Cooling Evaporative Cooling
Flooring Carpet, Laminate, Tile
Fireplaces Number 2
Fireplaces Type Family Room, Gas Log, Living Room, Wood Burning
Fireplace Y
Appliance Convection Oven, Cooktop, Dishwasher, Disposal, Dryer, Microwave, Oven, Refrigerator, Washer
Laundry In Unit
Exterior
Parking Features Concrete, Lighted, Oversized
Garage Spaces 2.0
Fence Partial
Utilities Available Cable Available, Electricity Connected
Roof Type Composition
Total Parking Spaces 3
Garage No
Building
Lot Description Level, Sprinklers In Front, Sprinklers In Rear
Foundation Concrete Perimeter
Sewer Public Sewer
Water Public
Level or Stories Tri-Level
Structure Type Brick,Frame
Schools
Elementary Schools Bear Creek
Middle Schools Carmody
High Schools Bear Creek
School District Jefferson County R-1
Others
Senior Community No
Ownership Individual
Acceptable Financing Cash, Conventional, FHA, VA Loan
Listing Terms Cash, Conventional, FHA, VA Loan
Special Listing Condition None
Read Less Info
Want to know what your home might be worth? Contact us for a FREE valuation!

Our team is ready to help you sell your home for the highest possible price ASAP

© 2024 METROLIST, INC., DBA RECOLORADO® – All Rights Reserved
6455 S. Yosemite St., Suite 500 Greenwood Village, CO 80111 USA
Bought with Keller Williams DTC

Find out why customers are choosing LPT Realty to meet their real estate needs






