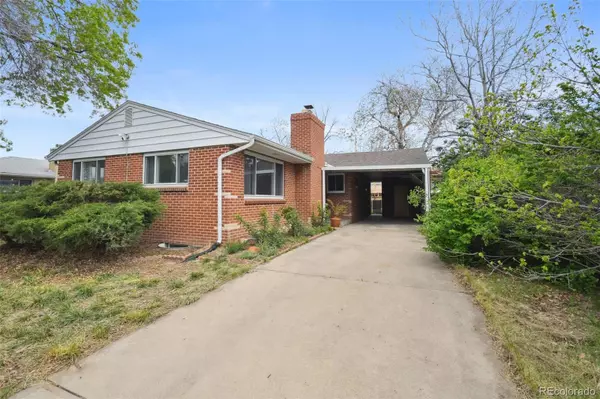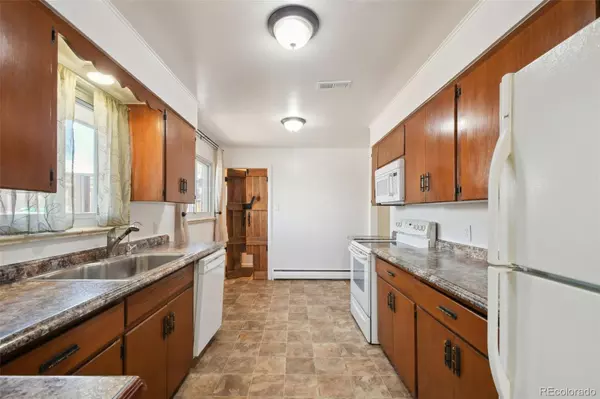$510,000
$499,900
2.0%For more information regarding the value of a property, please contact us for a free consultation.
4 Beds
2 Baths
2,400 SqFt
SOLD DATE : 06/14/2024
Key Details
Sold Price $510,000
Property Type Single Family Home
Sub Type Single Family Residence
Listing Status Sold
Purchase Type For Sale
Square Footage 2,400 sqft
Price per Sqft $212
Subdivision Gifford Gardens
MLS Listing ID 5833576
Sold Date 06/14/24
Bedrooms 4
Full Baths 1
Three Quarter Bath 1
HOA Y/N No
Abv Grd Liv Area 1,373
Originating Board recolorado
Year Built 1955
Annual Tax Amount $3,193
Tax Year 2023
Lot Size 6,969 Sqft
Acres 0.16
Property Description
Nestled on a serene, tree-lined street, this charming brick ranch-style home beckons with its timeless appeal. Boasting 4 bedrooms & 2 bathrooms, it promises comfort & convenience. The main level features beautiful hardwood flooring throughout, creating a warm & inviting atmosphere. The spacious living room boasts a cozy wood-burning fireplace. Large windows flood the space with natural light, making it feel bright & welcoming. Three good-sized bedrooms & a full bathroom complete the main level. Heading downstairs, you’ll find an expansive, finished basement that offers additional living space. Whether you need a family room, home office, or workout area, this versatile space can be customized to suit your needs. The generous conforming fourth bedroom features convenient built-ins. With separate basement entrance, this could be an ideal candidate for a rental opportunity. Recent updates include a newer roof & gutters, electrical upgrades, new sewer line, hot water tank, radon mitigation system, & newer boiler heating system. The home also boasts triple-pane windows on the main level for enhanced energy efficiency. The fenced-in backyard is the perfect oasis including a dog door & ample space. Enjoy the patio, storage shed & an 8-zone sprinkler system for the front & back. If you have a green thumb, you’ll appreciate the raised vegetable beds- a gardener’s paradise! This property is an Audubon-certified wildlife habitat, supporting a diverse array of native plants, birds, & butterflies. Situated 1.5 miles from the Fitzsimmons light rail station, 5-minute drive lands you at Stanley Marketplace—a hub of dining, shopping & entertainment. CU Anschutz Medical campus, VA, & Children’s hospitals are a mile away. Bluff Lake Nature Center, with its scenic paths, is just up the road. Easy access to I-225 & I-70 ensures seamless travel & Denver International Airport is 15 miles away. This home truly combines comfort, convenience, and natural beauty!
Location
State CO
County Adams
Rooms
Basement Exterior Entry, Finished
Main Level Bedrooms 3
Interior
Interior Features Built-in Features, Ceiling Fan(s), Laminate Counters, Radon Mitigation System
Heating Baseboard, Hot Water
Cooling Central Air
Flooring Carpet, Vinyl, Wood
Fireplaces Number 1
Fireplaces Type Living Room, Wood Burning
Fireplace Y
Appliance Dishwasher, Dryer, Microwave, Oven, Range, Refrigerator, Washer
Laundry In Unit
Exterior
Parking Features Concrete
Utilities Available Electricity Available, Electricity Connected, Natural Gas Available, Natural Gas Connected, Phone Available
Roof Type Composition
Total Parking Spaces 4
Garage No
Building
Lot Description Sprinklers In Front, Sprinklers In Rear
Sewer Public Sewer
Water Public
Level or Stories One
Structure Type Brick,Frame
Schools
Elementary Schools Montview
Middle Schools North
High Schools Aurora Central
School District Adams-Arapahoe 28J
Others
Senior Community No
Ownership Individual
Acceptable Financing Cash, Conventional, FHA, VA Loan
Listing Terms Cash, Conventional, FHA, VA Loan
Special Listing Condition None
Read Less Info
Want to know what your home might be worth? Contact us for a FREE valuation!

Our team is ready to help you sell your home for the highest possible price ASAP

© 2024 METROLIST, INC., DBA RECOLORADO® – All Rights Reserved
6455 S. Yosemite St., Suite 500 Greenwood Village, CO 80111 USA
Bought with West and Main Homes Inc

Find out why customers are choosing LPT Realty to meet their real estate needs






