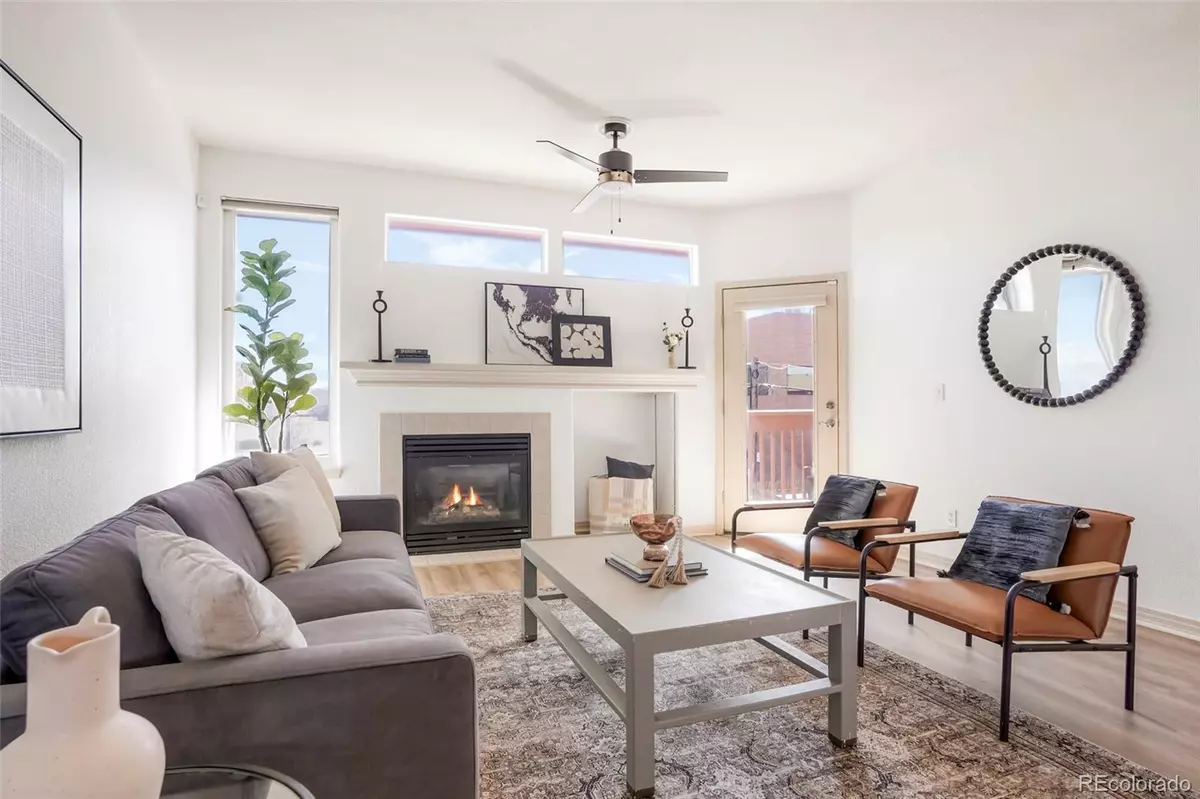$422,000
$425,000
0.7%For more information regarding the value of a property, please contact us for a free consultation.
2 Beds
2 Baths
1,244 SqFt
SOLD DATE : 06/11/2024
Key Details
Sold Price $422,000
Property Type Condo
Sub Type Condominium
Listing Status Sold
Purchase Type For Sale
Square Footage 1,244 sqft
Price per Sqft $339
Subdivision Washington Virgina Vale
MLS Listing ID 5949959
Sold Date 06/11/24
Style Contemporary
Bedrooms 2
Full Baths 2
Condo Fees $300
HOA Fees $300/mo
HOA Y/N Yes
Abv Grd Liv Area 1,244
Year Built 2001
Annual Tax Amount $2,022
Tax Year 2022
Lot Size 1,306 Sqft
Acres 0.03
Property Sub-Type Condominium
Source recolorado
Property Description
Nestled in the Virginia Vale neighborhood, this townhome is situated within the highly sought-after Courtyard at Monaco community. Sharing a central courtyard this five unit cluster is welcoming and creates a sense of community. Bathed in natural light, this two-story residence boasts airy 9-foot ceilings and abundant windows, creating an inviting open-concept ambiance. The spacious kitchen, living, and dining areas are complemented by a cozy fireplace, perfect for gatherings. Granite countertops, light wood cabinets and a seamless bar height pony wall create an open feel. Updates like the wide plank flooring and modern lighting fixtures bring this space alive. From the living room and the primary suite, step out onto the balcony to enjoy sunshine or grow a potted garden.
The master suite is a sanctuary with dual closets and attached bath featuring a soaking tub and additional storage. The secondary bedroom offers versatility as a bedroom or office space. Having a nearby second full bathroom makes this layout functional for guests or roommates alike. In unit laundry with washer and dryer included. Throughout the main areas, new wood laminate floors add warmth and style.
The oversized attached garage provides ample parking with a car able to park tandem outside. Entering the foyer is welcoming with soaring two story ceilings and two closets for shoes and coats. Enjoy the convenience of being close to Cherry Creek shopping district, light rail to Broncos and Rockies games, Denver Tech Center, and the vibrant City Set in Glendale. Nearby attractions include the Cherry Creek Trail, Garland Park, and Cook Park. The homeowner's association permits dogs and cats, enhancing the pet-friendly atmosphere. This property must be seen to be fully appreciated, offering an exceptional blend of comfort, style, and location.
Location
State CO
County Denver
Zoning R-2-A
Interior
Interior Features Eat-in Kitchen, Five Piece Bath, Granite Counters, Smoke Free
Heating Forced Air
Cooling Central Air
Flooring Carpet, Tile, Vinyl
Fireplaces Number 1
Fireplaces Type Living Room
Fireplace Y
Appliance Cooktop, Dishwasher, Disposal, Dryer, Oven, Refrigerator, Washer
Laundry In Unit, Laundry Closet
Exterior
Exterior Feature Balcony
Garage Spaces 1.0
Roof Type Other
Total Parking Spaces 2
Garage Yes
Building
Sewer Public Sewer
Water Public
Level or Stories Two
Structure Type Other,Stucco
Schools
Elementary Schools Mcmeen
Middle Schools Hill
High Schools George Washington
School District Denver 1
Others
Senior Community No
Ownership Individual
Acceptable Financing 1031 Exchange, Cash, Conventional, FHA, VA Loan
Listing Terms 1031 Exchange, Cash, Conventional, FHA, VA Loan
Special Listing Condition None
Read Less Info
Want to know what your home might be worth? Contact us for a FREE valuation!

Our team is ready to help you sell your home for the highest possible price ASAP

© 2025 METROLIST, INC., DBA RECOLORADO® – All Rights Reserved
6455 S. Yosemite St., Suite 500 Greenwood Village, CO 80111 USA
Bought with Compass - Denver
Find out why customers are choosing LPT Realty to meet their real estate needs






