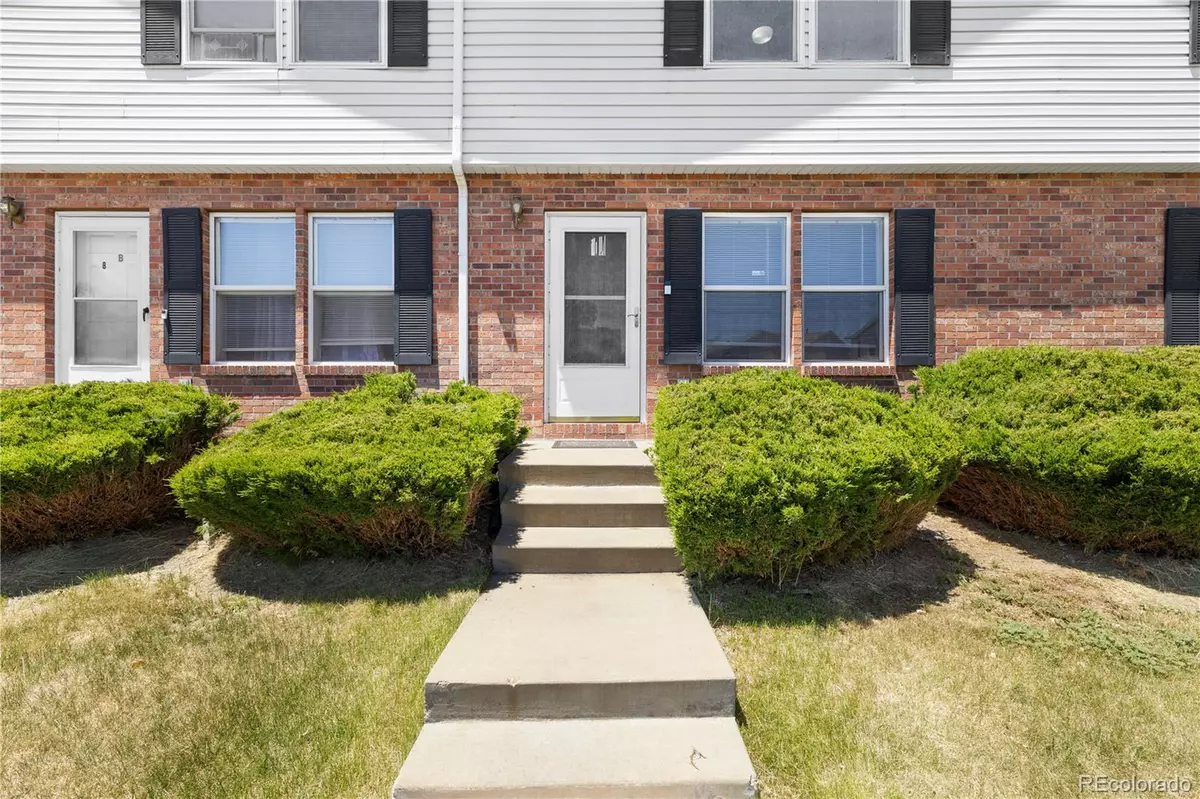$329,000
$325,000
1.2%For more information regarding the value of a property, please contact us for a free consultation.
3 Beds
2 Baths
1,190 SqFt
SOLD DATE : 07/10/2024
Key Details
Sold Price $329,000
Property Type Townhouse
Sub Type Townhouse
Listing Status Sold
Purchase Type For Sale
Square Footage 1,190 sqft
Price per Sqft $276
Subdivision Norfolk Place
MLS Listing ID 7137526
Sold Date 07/10/24
Bedrooms 3
Full Baths 1
Half Baths 1
Condo Fees $275
HOA Fees $275/mo
HOA Y/N Yes
Abv Grd Liv Area 960
Originating Board recolorado
Year Built 2001
Annual Tax Amount $1,780
Tax Year 2023
Property Description
WELCOME HOME! Check out this great Townhome that features NEW carpet on main level, paint, water heater, blinds and refrigerator! The living room is filled with plenty of natural light, providing a bright and airy atmosphere. The kitchen is a comfortable space that's sure to make you feel right at home plus ALL APPLIANCES ARE INCLUDED! The main floor also features a convenient half bathroom, making it easy to accommodate guests. Upstairs, you'll find 2 bedrooms and a full bathroom. The basement is partially finished and includes the laundry room (W/D INCLUDED) and has an existing egress window which can then make for a great 3rd bedroom (non-conforming), media/game room, play area, office, gym etc... and the basement bathroom is already framed and plumbed, so super quick and easy to finish to your liking!
This townhouse has a fenced-in back patio which is great if you have pets or like extra privacy plus it backs to a community park and the beautiful Star K Ranch Open Space. The HOA takes care of all landscaping, freeing up more time for you to explore the nearby trails, playground, and picnic areas in the Star K Ranch Open Space. The Open Space offers easy hiking trails and is also home to the Morrison Nature Center, which features educational exhibits and programs. There are two main trails - the Wetlands Loop and the Creekside Trail - and the Sand Creek Greenway Trail links them, providing about 2.5 miles of hiking. This hidden gem is a wonderful resource for outdoor activities and education. Don't miss out on the opportunity to make this lovely townhouse your own!
No agent, no problem! I'm happy to help! Call/Text: Ashley Bremmer 720-938-0486
Location
State CO
County Adams
Rooms
Basement Bath/Stubbed, Finished, Partial
Interior
Interior Features Vaulted Ceiling(s)
Heating Forced Air
Cooling Central Air
Flooring Carpet, Laminate, Linoleum
Fireplace N
Appliance Dishwasher, Disposal, Dryer, Microwave, Oven, Refrigerator, Washer
Laundry In Unit
Exterior
Exterior Feature Private Yard
Parking Features Guest
Roof Type Composition
Total Parking Spaces 1
Garage No
Building
Foundation Concrete Perimeter
Sewer Public Sewer
Level or Stories Two
Structure Type Brick,Frame,Vinyl Siding
Schools
Elementary Schools Altura
Middle Schools East
High Schools Hinkley
School District Adams-Arapahoe 28J
Others
Senior Community No
Ownership Individual
Acceptable Financing 1031 Exchange, Cash, Conventional, FHA, VA Loan
Listing Terms 1031 Exchange, Cash, Conventional, FHA, VA Loan
Special Listing Condition None
Read Less Info
Want to know what your home might be worth? Contact us for a FREE valuation!

Our team is ready to help you sell your home for the highest possible price ASAP

© 2024 METROLIST, INC., DBA RECOLORADO® – All Rights Reserved
6455 S. Yosemite St., Suite 500 Greenwood Village, CO 80111 USA
Bought with CENTURY 21 Altitude Real Estate, LLC

Find out why customers are choosing LPT Realty to meet their real estate needs






