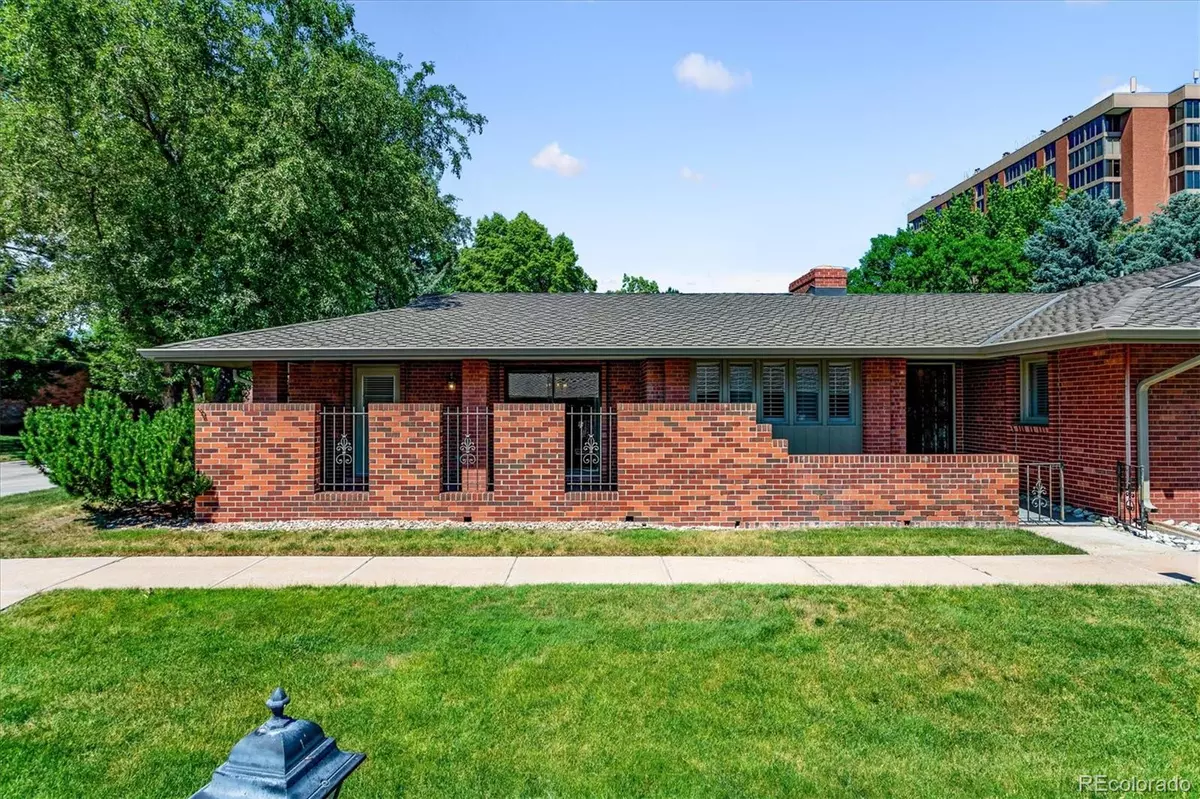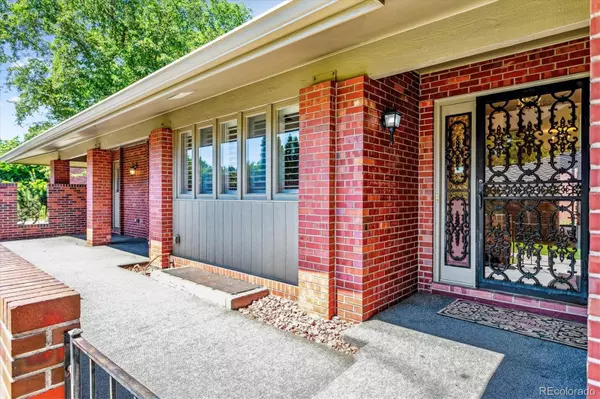$712,500
$775,000
8.1%For more information regarding the value of a property, please contact us for a free consultation.
4 Beds
3 Baths
2,704 SqFt
SOLD DATE : 07/30/2024
Key Details
Sold Price $712,500
Property Type Condo
Sub Type Condominium
Listing Status Sold
Purchase Type For Sale
Square Footage 2,704 sqft
Price per Sqft $263
Subdivision Kent Village
MLS Listing ID 4271944
Sold Date 07/30/24
Bedrooms 4
Full Baths 2
Three Quarter Bath 1
Condo Fees $925
HOA Fees $925/mo
HOA Y/N Yes
Abv Grd Liv Area 1,904
Originating Board recolorado
Year Built 1971
Annual Tax Amount $2,289
Tax Year 2022
Property Description
This is a fantastic opportunity to make this Kent Village patio home your own special place. Many of these units have been totally transformed and updated in the last few years. Kent Village is a wonderful community nestled in the heart of the City. These particular homes have also been truly desired over the years. The majority are ranch style architecture with a maintenance free lifestyle. The location is what is so appealing to many as you can travel quickly to many parts of the Metropolitan area with ease. This floor plan has good sized rooms with plenty of natural light. Also access to the patio area from the dining room and the kitchen. Laundry has been moved to the first floor but can be in the basement also. The garage is oversized with storage area at the front. Basement is finished with a family room area, bedroom and bathroom plus storage. The clubhouse is newly renovated and boasts a fitness area, sitting room areas and a beautiful new salt water pool. Only 68 units in this cozy nook area which encompasses 2+acres. Plenty of guest parking for visitors. All in all a great place to live, come and take a look!!
Location
State CO
County Arapahoe
Zoning Residential
Rooms
Basement Finished, Partial
Main Level Bedrooms 3
Interior
Heating Forced Air, Natural Gas
Cooling Central Air
Flooring Carpet
Fireplaces Number 2
Fireplaces Type Family Room, Living Room
Fireplace Y
Appliance Dishwasher, Dryer, Oven, Refrigerator, Washer
Laundry In Unit
Exterior
Exterior Feature Gas Valve
Garage Spaces 2.0
Fence None
Utilities Available Electricity Connected, Natural Gas Connected
Roof Type Composition
Total Parking Spaces 2
Garage Yes
Building
Sewer Public Sewer
Level or Stories One
Structure Type Brick
Schools
Elementary Schools Cherry Hills Village
Middle Schools West
High Schools Cherry Creek
School District Cherry Creek 5
Others
Senior Community No
Ownership Individual
Acceptable Financing Cash, Conventional
Listing Terms Cash, Conventional
Special Listing Condition None
Pets Allowed Cats OK, Dogs OK, Number Limit
Read Less Info
Want to know what your home might be worth? Contact us for a FREE valuation!

Our team is ready to help you sell your home for the highest possible price ASAP

© 2024 METROLIST, INC., DBA RECOLORADO® – All Rights Reserved
6455 S. Yosemite St., Suite 500 Greenwood Village, CO 80111 USA
Bought with Networth Realty of Denver, LLC

Find out why customers are choosing LPT Realty to meet their real estate needs






