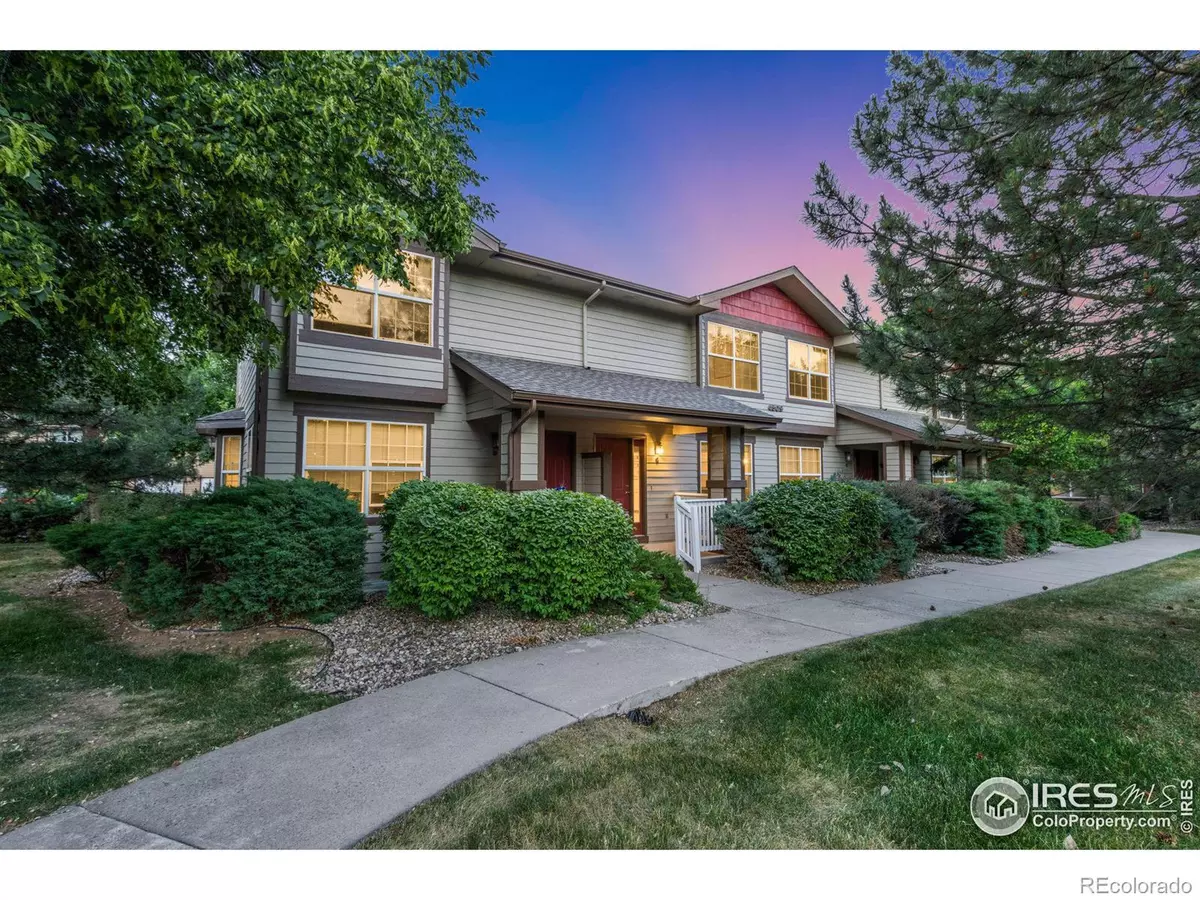$425,000
$425,000
For more information regarding the value of a property, please contact us for a free consultation.
3 Beds
4 Baths
1,845 SqFt
SOLD DATE : 08/01/2024
Key Details
Sold Price $425,000
Property Type Condo
Sub Type Condominium
Listing Status Sold
Purchase Type For Sale
Square Footage 1,845 sqft
Price per Sqft $230
Subdivision Larks Nest Condos
MLS Listing ID IR1012693
Sold Date 08/01/24
Bedrooms 3
Full Baths 1
Half Baths 1
Three Quarter Bath 2
Condo Fees $250
HOA Fees $250/mo
HOA Y/N Yes
Abv Grd Liv Area 1,233
Originating Board recolorado
Year Built 2001
Annual Tax Amount $2,031
Tax Year 2023
Property Description
Location! Location! Welcome to 4509 Starflower Drive, a rare offering of a 3 Bedroom/4 Bathroom condominium in a subdivision where very few ever come available. Conveniently located in south Fort Collins walking distance to Front Range Community College, the public library and a network of trail systems for biking or walking. Recently updated, Starflower offers a quiet retreat with mature trees, green belts and a low HOA. This condominium rises above the rest with a great floorplan that allows for one bathroom for each of the three bedrooms plus a main level powder room. An attached 1 car garage provides secure storage for all of your Colorado toys or vehicle parking. A recently completed basement offers additional living space plus a laundry room with newer washer and dryer. Both east and west facing windows offers natural light and the owner recently updated flooring, kitchen appliances and a new roof. Whether as an investment or as a fulltime home, this condominium should not be missed.
Location
State CO
County Larimer
Zoning MMN
Rooms
Basement Full
Interior
Interior Features Eat-in Kitchen, Open Floorplan
Heating Forced Air, Hot Water
Cooling Central Air
Fireplace N
Appliance Dishwasher, Disposal, Dryer, Microwave, Oven, Refrigerator, Washer
Laundry In Unit
Exterior
Garage Spaces 1.0
Utilities Available Electricity Available, Natural Gas Available
Roof Type Composition
Total Parking Spaces 1
Garage Yes
Building
Sewer Public Sewer
Water Public
Level or Stories Two
Structure Type Wood Frame
Schools
Elementary Schools Lopez
Middle Schools Webber
High Schools Rocky Mountain
School District Poudre R-1
Others
Ownership Individual
Acceptable Financing Cash, Conventional, FHA
Listing Terms Cash, Conventional, FHA
Pets Allowed Dogs OK
Read Less Info
Want to know what your home might be worth? Contact us for a FREE valuation!

Our team is ready to help you sell your home for the highest possible price ASAP

© 2024 METROLIST, INC., DBA RECOLORADO® – All Rights Reserved
6455 S. Yosemite St., Suite 500 Greenwood Village, CO 80111 USA
Bought with Group Harmony

Find out why customers are choosing LPT Realty to meet their real estate needs






