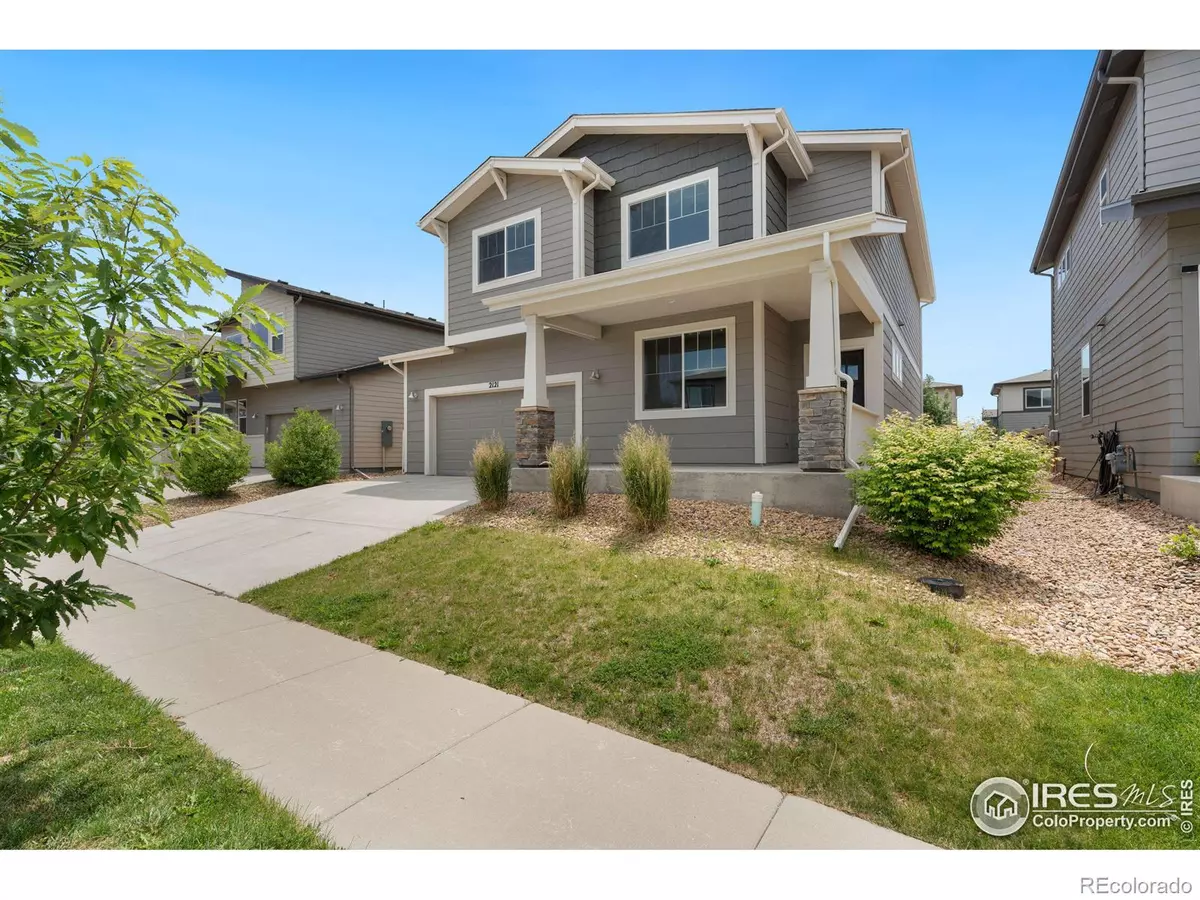$580,000
$559,000
3.8%For more information regarding the value of a property, please contact us for a free consultation.
3 Beds
3 Baths
2,374 SqFt
SOLD DATE : 08/05/2024
Key Details
Sold Price $580,000
Property Type Single Family Home
Sub Type Single Family Residence
Listing Status Sold
Purchase Type For Sale
Square Footage 2,374 sqft
Price per Sqft $244
Subdivision Timbervine
MLS Listing ID IR1012920
Sold Date 08/05/24
Style Contemporary
Bedrooms 3
Full Baths 2
Half Baths 1
Condo Fees $45
HOA Fees $45/mo
HOA Y/N Yes
Abv Grd Liv Area 2,374
Originating Board recolorado
Year Built 2017
Annual Tax Amount $3,307
Tax Year 2023
Lot Size 4,791 Sqft
Acres 0.11
Property Description
Welcome to this beautifully maintained property, a home that any buyer would be fortunate to call their own. From the moment you step through the door, you'll be enveloped by the comfort and warmth that defines this exceptional home. The main floor features high-quality Luxury Vinyl Plank flooring throughout, enhancing an open floor plan that's perfect for entertaining and everyday living. The kitchen is bright, open, and very spacious, boasting elegant granite countertops, stainless steel appliances, and a gas stove, making it fun and easy to entertain. Upstairs, you'll discover three generously sized bedrooms and a big, versatile loft, providing ample space for relaxation and productivity. Plus, the convenience of an included washer and dryer makes this home truly move-in ready. Every detail has been thoughtfully considered, from the newer roof and tankless hot water system to the oversized garage that offers plenty of storage. The high-quality backyard features a custom contemporary design with low-to-no maintenance turf and a cozy fire pit, perfect for gatherings and tranquil evenings. The location is ideal, with close proximity to Old Town, breweries, shopping, and easy access to I-25. This home is more than just a place to live; it's a rare opportunity to embrace a lifestyle of comfort, convenience, in Ft. Collins. Don't miss your chance to own this incredible property!
Location
State CO
County Larimer
Zoning RES
Rooms
Basement Crawl Space
Interior
Interior Features Kitchen Island, Open Floorplan, Pantry, Walk-In Closet(s)
Heating Forced Air
Cooling Central Air
Flooring Vinyl
Equipment Satellite Dish
Fireplace N
Appliance Dishwasher, Disposal, Dryer, Microwave, Oven, Refrigerator, Washer
Laundry In Unit
Exterior
Garage Spaces 2.0
Fence Fenced
Utilities Available Cable Available, Electricity Available, Internet Access (Wired), Natural Gas Available
Roof Type Composition
Total Parking Spaces 2
Garage Yes
Building
Lot Description Sprinklers In Front
Sewer Public Sewer
Water Public
Level or Stories Two
Structure Type Wood Frame
Schools
Elementary Schools Laurel
Middle Schools Lincoln
High Schools Fort Collins
School District Poudre R-1
Others
Ownership Individual
Acceptable Financing Cash, Conventional, FHA, VA Loan
Listing Terms Cash, Conventional, FHA, VA Loan
Read Less Info
Want to know what your home might be worth? Contact us for a FREE valuation!

Our team is ready to help you sell your home for the highest possible price ASAP

© 2024 METROLIST, INC., DBA RECOLORADO® – All Rights Reserved
6455 S. Yosemite St., Suite 500 Greenwood Village, CO 80111 USA
Bought with RE/MAX Advanced Inc.

Find out why customers are choosing LPT Realty to meet their real estate needs






