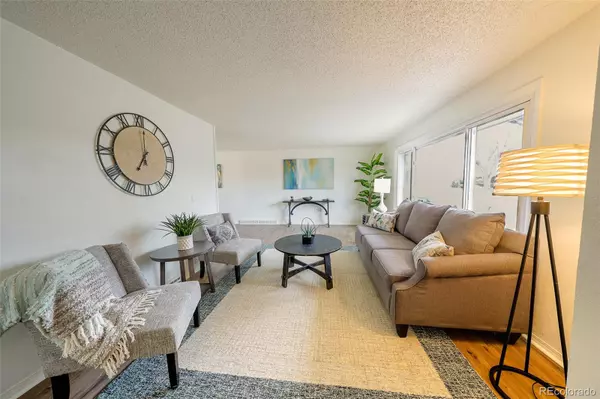$500,000
$500,000
For more information regarding the value of a property, please contact us for a free consultation.
4 Beds
3 Baths
2,196 SqFt
SOLD DATE : 08/13/2024
Key Details
Sold Price $500,000
Property Type Single Family Home
Sub Type Single Family Residence
Listing Status Sold
Purchase Type For Sale
Square Footage 2,196 sqft
Price per Sqft $227
Subdivision Mountain View West
MLS Listing ID 6495121
Sold Date 08/13/24
Style Contemporary
Bedrooms 4
Full Baths 2
Half Baths 1
HOA Y/N No
Abv Grd Liv Area 1,248
Originating Board recolorado
Year Built 1959
Annual Tax Amount $2,828
Tax Year 2023
Lot Size 8,712 Sqft
Acres 0.2
Property Description
Motivated Seller. Bring an offer! This inviting brick ranch-style residence, nestled in the Mountain West Neighborhood, offers a move-in-ready haven with a 2-car garage and expansive backyard. Recently updated with a new roof (2023), fresh flooring, electrical enhancements, paintwork, a refurbished driveway, and a xeriscaped yard, this charming 4-bedroom dwelling exudes comfort and modernity. Inside, the main floor boasts a spacious living room illuminated by a picture window, a kitchen with a cozy eat-in area overlooking the lush backyard, laundry rough-ins, an oversized primary suite with a convenient half bath, and a second bedroom alongside a full bath. Downstairs, the basement unveils two additional bedrooms, another full bath, a generously-sized family room, and ample storage space. Outdoor gatherings are a delight on the covered patio, completing this delightful abode's appeal.
Location
State CO
County Boulder
Rooms
Basement Finished
Main Level Bedrooms 2
Interior
Interior Features Ceiling Fan(s), Eat-in Kitchen
Heating Forced Air
Cooling Air Conditioning-Room
Flooring Carpet, Concrete, Laminate
Fireplace N
Appliance Dishwasher, Oven, Refrigerator
Exterior
Garage Spaces 2.0
Fence Partial
Utilities Available Cable Available, Electricity Connected, Natural Gas Connected, Phone Available
Roof Type Composition
Total Parking Spaces 2
Garage Yes
Building
Lot Description Level
Sewer Public Sewer
Water Public
Level or Stories One
Structure Type Brick,Frame
Schools
Elementary Schools Mountain View
Middle Schools Longs Peak
High Schools Longmont
School District St. Vrain Valley Re-1J
Others
Senior Community No
Ownership Individual
Acceptable Financing Cash, Conventional, FHA, VA Loan
Listing Terms Cash, Conventional, FHA, VA Loan
Special Listing Condition None
Read Less Info
Want to know what your home might be worth? Contact us for a FREE valuation!

Our team is ready to help you sell your home for the highest possible price ASAP

© 2024 METROLIST, INC., DBA RECOLORADO® – All Rights Reserved
6455 S. Yosemite St., Suite 500 Greenwood Village, CO 80111 USA
Bought with Keller Williams Realty Downtown LLC

Find out why customers are choosing LPT Realty to meet their real estate needs






