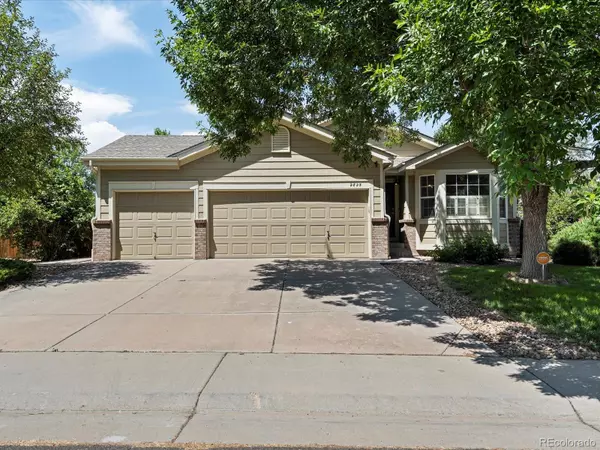$555,000
$557,000
0.4%For more information regarding the value of a property, please contact us for a free consultation.
4 Beds
3 Baths
2,382 SqFt
SOLD DATE : 08/26/2024
Key Details
Sold Price $555,000
Property Type Single Family Home
Sub Type Single Family Residence
Listing Status Sold
Purchase Type For Sale
Square Footage 2,382 sqft
Price per Sqft $232
Subdivision Tower Park
MLS Listing ID 8078980
Sold Date 08/26/24
Style Traditional
Bedrooms 4
Full Baths 3
Condo Fees $720
HOA Fees $60/ann
HOA Y/N Yes
Abv Grd Liv Area 1,670
Originating Board recolorado
Year Built 2000
Annual Tax Amount $3,027
Tax Year 2022
Lot Size 6,969 Sqft
Acres 0.16
Property Description
Welcome to your new home at 2825 South Walden Way, Aurora, CO! This charming ranch style home boasts 4 bedrooms and 3 bathrooms across a spacious 2,382 square feet, situated on a generous 7,100 square foot lot. The home features an attached 3-car garage, a cozy fireplace, and high ceilings to create a welcoming ambiance. With a deck for outdoor relaxation and an eat-in kitchen with granite countertops and new appliances, this home is perfect for entertaining. You'll appreciate the convenience of a new luxury line central AC unit and furnace, a walk-in closet, and newer engineered hardwood floors throughout the whole main level. The new paint on select walls adds a fresh touch! Don't miss out on this opportunity to make this house your new home!
Location
State CO
County Arapahoe
Rooms
Basement Finished, Partial
Main Level Bedrooms 3
Interior
Interior Features Ceiling Fan(s), Eat-in Kitchen, Granite Counters, High Ceilings, Kitchen Island, Open Floorplan, Pantry, Smoke Free, Walk-In Closet(s)
Heating Forced Air
Cooling Central Air
Flooring Carpet, Laminate
Fireplaces Number 1
Fireplaces Type Family Room, Gas
Fireplace Y
Appliance Cooktop, Dishwasher, Disposal, Microwave, Oven, Range, Refrigerator
Laundry In Unit
Exterior
Exterior Feature Private Yard
Parking Features Concrete
Garage Spaces 3.0
Fence Full
Utilities Available Electricity Available, Natural Gas Available
Roof Type Composition
Total Parking Spaces 3
Garage Yes
Building
Lot Description Level
Foundation Structural
Sewer Public Sewer
Water Public
Level or Stories Two
Structure Type Brick,Frame,Wood Siding
Schools
Elementary Schools Dalton
Middle Schools Columbia
High Schools Rangeview
School District Adams-Arapahoe 28J
Others
Senior Community No
Ownership Individual
Acceptable Financing Cash, Conventional, FHA, VA Loan
Listing Terms Cash, Conventional, FHA, VA Loan
Special Listing Condition None
Read Less Info
Want to know what your home might be worth? Contact us for a FREE valuation!

Our team is ready to help you sell your home for the highest possible price ASAP

© 2024 METROLIST, INC., DBA RECOLORADO® – All Rights Reserved
6455 S. Yosemite St., Suite 500 Greenwood Village, CO 80111 USA
Bought with Keller Williams DTC

Find out why customers are choosing LPT Realty to meet their real estate needs






