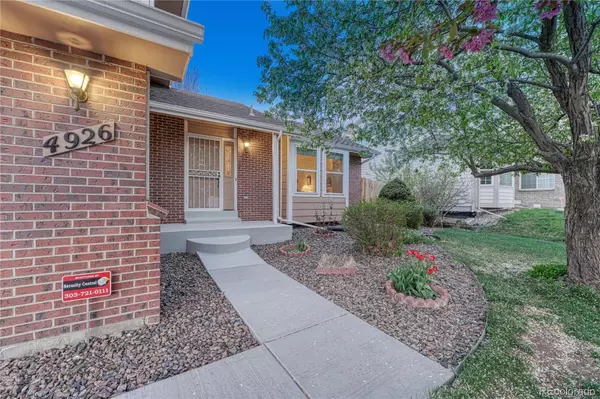$525,000
$550,000
4.5%For more information regarding the value of a property, please contact us for a free consultation.
4 Beds
3 Baths
1,914 SqFt
SOLD DATE : 08/23/2024
Key Details
Sold Price $525,000
Property Type Single Family Home
Sub Type Single Family Residence
Listing Status Sold
Purchase Type For Sale
Square Footage 1,914 sqft
Price per Sqft $274
Subdivision Sterling Commons
MLS Listing ID 6400232
Sold Date 08/23/24
Style Traditional
Bedrooms 4
Full Baths 2
Half Baths 1
Condo Fees $98
HOA Fees $98/mo
HOA Y/N Yes
Abv Grd Liv Area 1,914
Originating Board recolorado
Year Built 1988
Annual Tax Amount $1,422
Tax Year 2022
Lot Size 6,098 Sqft
Acres 0.14
Property Description
Immaculate home! Welcome to Sterling Commons- A quiet community in a fantastic location in south Aurora. Cherry Creek public schools. New carpet JUST installed in this gorgeous 3 bedroom 2.5 bathroom home. House is mostly vacant for quick possession. Newer class 4- impact resistant roof. Newer security system. Wonderful location close to Cherry Creek State Park and reservoir. This basement is partially finished and designed for an additional bedroom, bathroom and rec area and Mechanical room (needs completion) Everything is framed, electrical installed and ductwork completed. Wonderful kitchen space overlooks family area-adjacent to formal dining room. The spacious kitchen is meticulous, clean and bright. Skylights in kitchen and master bathroom.! The family room is spacious with full brick mantle , gas log fireplace and door to rear yard patio. The primary suite is vaulted and has large master bathroom and walk in closet. Beautiful skylight in the master bathroom. Bathrooms have new sinks and faucets! Formal living and dining area. New concrete driveway and walkway! Private back yard fully fenced with spacious patio space and sprinkler system. Great South Aurora location -close to parks, schools, shopping , Golf courses, trails and I-225 access.
Location
State CO
County Arapahoe
Rooms
Basement Bath/Stubbed, Cellar, Partial
Interior
Interior Features Breakfast Nook, Ceiling Fan(s), Eat-in Kitchen, Five Piece Bath, Laminate Counters, Open Floorplan, Smoke Free, Walk-In Closet(s)
Heating Forced Air, Natural Gas
Cooling Central Air
Flooring Carpet, Laminate
Fireplaces Number 1
Fireplaces Type Family Room
Fireplace Y
Appliance Dishwasher, Disposal, Dryer, Oven, Range, Refrigerator, Washer
Laundry In Unit
Exterior
Exterior Feature Garden, Private Yard, Rain Gutters
Garage Spaces 2.0
Fence Full
Roof Type Composition
Total Parking Spaces 2
Garage Yes
Building
Lot Description Sprinklers In Front, Sprinklers In Rear
Foundation Slab
Sewer Public Sewer
Level or Stories Two
Structure Type Frame
Schools
Elementary Schools Sagebrush
Middle Schools Laredo
High Schools Smoky Hill
School District Cherry Creek 5
Others
Senior Community No
Ownership Individual
Acceptable Financing Cash, Conventional, FHA, VA Loan
Listing Terms Cash, Conventional, FHA, VA Loan
Special Listing Condition None
Read Less Info
Want to know what your home might be worth? Contact us for a FREE valuation!

Our team is ready to help you sell your home for the highest possible price ASAP

© 2024 METROLIST, INC., DBA RECOLORADO® – All Rights Reserved
6455 S. Yosemite St., Suite 500 Greenwood Village, CO 80111 USA
Bought with Brokers Guild Homes

Find out why customers are choosing LPT Realty to meet their real estate needs






