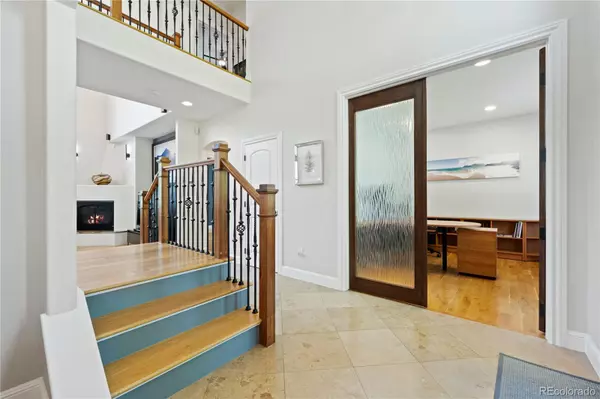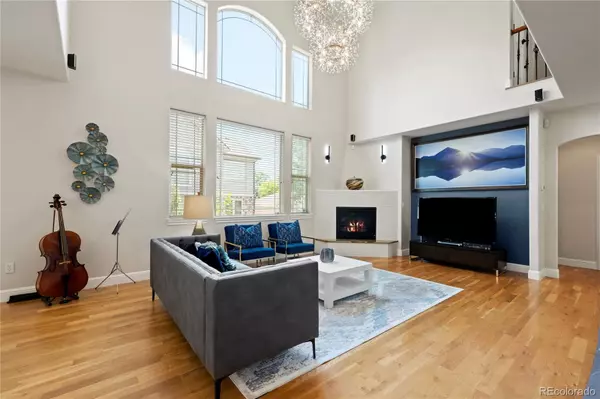$1,150,000
$1,150,000
For more information regarding the value of a property, please contact us for a free consultation.
7 Beds
6 Baths
4,434 SqFt
SOLD DATE : 09/06/2024
Key Details
Sold Price $1,150,000
Property Type Single Family Home
Sub Type Single Family Residence
Listing Status Sold
Purchase Type For Sale
Square Footage 4,434 sqft
Price per Sqft $259
Subdivision Allison Glen
MLS Listing ID 9341868
Sold Date 09/06/24
Style Contemporary
Bedrooms 7
Full Baths 3
Half Baths 1
Three Quarter Bath 2
Condo Fees $32
HOA Fees $32/mo
HOA Y/N Yes
Abv Grd Liv Area 3,202
Originating Board recolorado
Year Built 2007
Annual Tax Amount $5,157
Tax Year 2023
Lot Size 6,098 Sqft
Acres 0.14
Property Description
KEY FEATURES: *7 BEDROOMS* 6 BATHROOMS* FULL IN-LAW SUITE WITH CUSTOM KITCHEN AND 2ND PRIMARY ENSUITE *STUNNING HARDWOOD FLOORING THROUGHOUT *2 LAUNDRY ROOMS *BRAND NEW ROOF* 3 CAR GARAGE *AND MUCH MORE!!!! Welcome to this immaculate custom home situated at the back of a quiet cul-de-sac on a quaint tree-lined street. Elegant, yet comfortable, this stunning residence embodies warmth and comfort without sacrificing luxury. Gorgeous hardwood floors throughout add warmth and sophistication complementing the high ceilings that enhance the spaciousness. Truly turnkey, this impressive home embodies thoughtfully appointed finishes in every room, on every level. Centrally located in Lakewood, this property boasts 7 bedrooms and 6 bathrooms, a main level office and an in-law suite providing versatility for multigenerational living. The upper level of the property offers an expensive primary suite with a stunning five-piece, ensuite bathroom and expansive his and her walk-in closets. Additional bedroom with ensuite bath as well as two more bedrooms that share a jack-and-Jill bathroom with private sinks for each room. The light-soaked in-law suite features 9 ft ceilings, gleaming hardwoods, a private family room, custom kitchen with granite counters and stainless steel appliances, a 2nd primary bedroom with ensuite bathroom and steam shower, and additional bedroom, bathroom and private laundry. All of these upscale perks sit nicely under a brand new roof installed in 2024. Enjoy entertaining family and friends on the back Trex deck covered by a beautiful pergola overlooking the professionally landscaped yard. Additional features include a high-end air filtration system Halo LED, water filtration system, 2 furnaces, tankless hot water heater, upper floor humidifier, in-floor heating in main level kitchen, cherrywood stair railing, intercom, steam shower in primary bathroom, three refrigerators and more. Solar is leased with 8.5 years remaining. Set your private showing today!
Location
State CO
County Jefferson
Rooms
Basement Daylight, Finished, Full
Main Level Bedrooms 1
Interior
Interior Features Ceiling Fan(s), Entrance Foyer, Five Piece Bath, Granite Counters, High Ceilings, In-Law Floor Plan, Jack & Jill Bathroom, Jet Action Tub, Kitchen Island, Open Floorplan, Pantry, Primary Suite, Radon Mitigation System, Smoke Free, Utility Sink, Vaulted Ceiling(s), Walk-In Closet(s)
Heating Forced Air
Cooling Central Air
Flooring Tile, Wood
Fireplaces Number 1
Fireplaces Type Family Room, Gas
Equipment Air Purifier
Fireplace Y
Appliance Cooktop, Dishwasher, Disposal, Dryer, Microwave, Oven, Range, Refrigerator, Tankless Water Heater, Washer, Water Purifier
Exterior
Exterior Feature Lighting, Private Yard
Parking Features Exterior Access Door
Garage Spaces 3.0
Fence Full
Utilities Available Electricity Connected, Internet Access (Wired)
Roof Type Composition
Total Parking Spaces 3
Garage Yes
Building
Lot Description Cul-De-Sac, Landscaped, Level, Sprinklers In Front, Sprinklers In Rear
Sewer Public Sewer
Water Public
Level or Stories Two
Structure Type Frame,Stone,Stucco
Schools
Elementary Schools Patterson
Middle Schools Alameda Int'L
High Schools Alameda Int'L
School District Jefferson County R-1
Others
Senior Community No
Ownership Individual
Acceptable Financing Cash, Conventional
Listing Terms Cash, Conventional
Special Listing Condition None
Read Less Info
Want to know what your home might be worth? Contact us for a FREE valuation!

Our team is ready to help you sell your home for the highest possible price ASAP

© 2024 METROLIST, INC., DBA RECOLORADO® – All Rights Reserved
6455 S. Yosemite St., Suite 500 Greenwood Village, CO 80111 USA
Bought with Kenneth and Company

Find out why customers are choosing LPT Realty to meet their real estate needs






