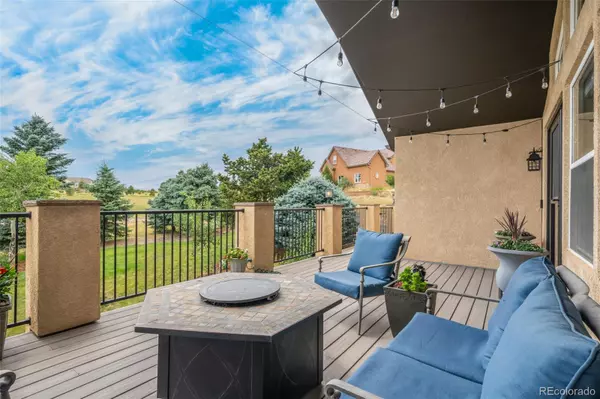$1,030,000
$1,075,000
4.2%For more information regarding the value of a property, please contact us for a free consultation.
6 Beds
4 Baths
3,724 SqFt
SOLD DATE : 10/02/2024
Key Details
Sold Price $1,030,000
Property Type Single Family Home
Sub Type Single Family Residence
Listing Status Sold
Purchase Type For Sale
Square Footage 3,724 sqft
Price per Sqft $276
Subdivision Kings Deer Highlands
MLS Listing ID 3281029
Sold Date 10/02/24
Bedrooms 6
Full Baths 4
Condo Fees $325
HOA Fees $27/ann
HOA Y/N Yes
Abv Grd Liv Area 1,953
Originating Board recolorado
Year Built 1999
Annual Tax Amount $3,701
Tax Year 2023
Lot Size 2.500 Acres
Acres 2.5
Property Description
Nestled in a cul-de-sac on a 2.5-acre lot and backing to a sprawling Ranch, this exquisite property offers all of the comforts of main level living with views of Pikes Peak from the front and stunning mountains and bluffs from the rear. This updated and meticulously cared for open concept home is everything you've been searching for with its exceptional natural light and seamless living spaces. The main level features refinished hardwood floors, two gas fireplaces and newly replaced carpet. The gourmet kitchen is a chef's dream, featuring knotty alder cabinetry, a copper sink, a built in tv/wine cabinet, under-cabinet lighting, beverage fridge, Viking gas range, double ovens, under cabinet microwave and a massive leathered granite island. Enjoy outdoor living on the new composite decks at the front and rear of the home, perfect for taking in the breathtaking views and taking in stunning sunsets. The oversized primary suite offers direct access to the deck and the fully renovated primary bathroom is a luxurious retreat, complete with a step-in shower, freestanding tub and heated floors. This home includes 6 bedrooms, all with spacious closets, and 4 full bathrooms, including a guest suite in the walkout basement. The 3 car garage has new garage doors and wall mounted openers for added clearance. Additional features include freshly painted fascia, gutters, and soffits, a Class IV roof and well pump installed in 2022, an attic fan, whole house speakers with Sonos, and prewiring for a hot tub. The property also includes a radon mitigation system and additional owned Kings Deer water rights that transfer with the property. The well-manicured mature landscaping and asphalted driveway further enhance the appeal of this home. This home offers the perfect blend of luxury, comfort, and natural beauty, making it an exceptional opportunity for discerning buyers looking for the perfect place to call home. Schedule your private tour today!
Location
State CO
County El Paso
Zoning PUD
Rooms
Basement Finished, Full, Walk-Out Access
Main Level Bedrooms 2
Interior
Interior Features Ceiling Fan(s), Central Vacuum, Five Piece Bath, Granite Counters, High Ceilings, High Speed Internet, Kitchen Island, Open Floorplan, Pantry, Primary Suite, Radon Mitigation System, Smoke Free, Utility Sink, Vaulted Ceiling(s), Walk-In Closet(s), Wet Bar
Heating Baseboard, Forced Air, Natural Gas
Cooling Attic Fan
Flooring Carpet, Tile, Wood
Fireplaces Number 3
Fireplaces Type Basement, Family Room, Gas, Living Room
Fireplace Y
Appliance Bar Fridge, Dishwasher, Disposal, Double Oven, Dryer, Gas Water Heater, Microwave, Range, Refrigerator, Washer
Exterior
Exterior Feature Private Yard, Rain Gutters
Parking Features Concrete
Garage Spaces 3.0
Fence None
Utilities Available Cable Available, Electricity Connected, Natural Gas Connected
Roof Type Composition
Total Parking Spaces 3
Garage Yes
Building
Lot Description Cul-De-Sac, Landscaped, Many Trees, Sprinklers In Front
Sewer Septic Tank
Water Well
Level or Stories One
Structure Type Frame,Stucco
Schools
Elementary Schools Prairie Winds
Middle Schools Lewis-Palmer
High Schools Palmer Ridge
School District Lewis-Palmer 38
Others
Senior Community No
Ownership Individual
Acceptable Financing Cash, Conventional, VA Loan
Listing Terms Cash, Conventional, VA Loan
Special Listing Condition None
Pets Allowed Yes
Read Less Info
Want to know what your home might be worth? Contact us for a FREE valuation!

Our team is ready to help you sell your home for the highest possible price ASAP

© 2024 METROLIST, INC., DBA RECOLORADO® – All Rights Reserved
6455 S. Yosemite St., Suite 500 Greenwood Village, CO 80111 USA
Bought with RE/MAX Advantage Realty Inc.

Find out why customers are choosing LPT Realty to meet their real estate needs






