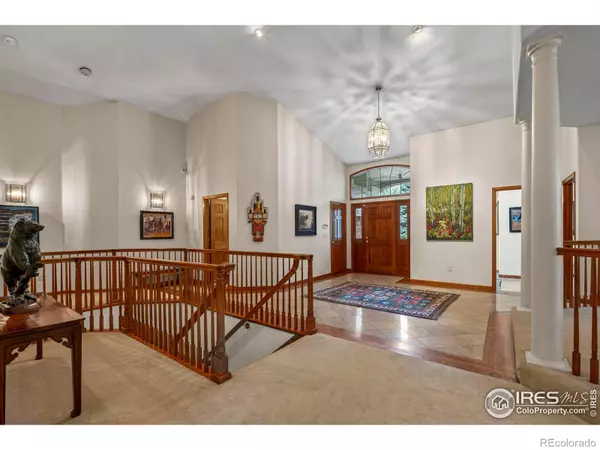$1,400,000
$1,500,000
6.7%For more information regarding the value of a property, please contact us for a free consultation.
3 Beds
3 Baths
4,708 SqFt
SOLD DATE : 10/15/2024
Key Details
Sold Price $1,400,000
Property Type Single Family Home
Sub Type Single Family Residence
Listing Status Sold
Purchase Type For Sale
Square Footage 4,708 sqft
Price per Sqft $297
Subdivision Country Club Estates Flg 1
MLS Listing ID IR1015987
Sold Date 10/15/24
Style Contemporary
Bedrooms 3
Full Baths 2
Three Quarter Bath 1
Condo Fees $325
HOA Fees $108/qua
HOA Y/N Yes
Abv Grd Liv Area 3,010
Originating Board recolorado
Year Built 1992
Annual Tax Amount $8,032
Tax Year 2023
Lot Size 0.280 Acres
Acres 0.28
Property Description
Wonderful opportunity for main floor living near the Boulder Country Club with a 3-car side-load garage, low maintenance backyard and great curb-appeal with lovely front landscaping. This spacious ranch-style home in the coveted Country Club Estates neighborhood features a very open floor plan accentuated by soaring ceilings and generous room sizes throughout. The gourmet kitchen opens to the entire main-level living spaces & features a large center island with plenty of seating space, slab granite counters, Kitchen-Aid double ovens & a Dacor gas cooktop. The great room with a cozy stone gas fireplace is ideal for entertaining or simply relaxing. The primary suite is a true retreat featuring a spacious 5-PC bath with walk-in shower, bear claw tub, his & her walk-in closets and private access to the expansive back deck. A 2nd main floor bedroom also includes an en-suite bath. Plenty of room to spread out in the finished lower level offering a large family room, above grade windows that bring in extra light, a large 3rd bedroom/guest suite with full bath & a flexible bonus room that could be a non-conforming 4th bedroom, home office or workout room. Don't miss the terrific neighborhood amenities including a private clubhouse, pool, tennis courts, volleyball & park, or the easy & quick access to the Boulder Country Club!
Location
State CO
County Boulder
Zoning Resi
Rooms
Basement Crawl Space, Daylight, Full, Sump Pump
Main Level Bedrooms 2
Interior
Interior Features Eat-in Kitchen, Five Piece Bath, Kitchen Island, Open Floorplan, Pantry, Radon Mitigation System, Smart Thermostat, Vaulted Ceiling(s), Walk-In Closet(s)
Heating Forced Air
Cooling Ceiling Fan(s), Central Air
Flooring Vinyl, Wood
Fireplaces Type Gas, Great Room
Fireplace N
Appliance Dishwasher, Disposal, Double Oven, Dryer, Microwave, Oven, Refrigerator, Self Cleaning Oven, Washer
Laundry In Unit
Exterior
Garage Spaces 3.0
Utilities Available Cable Available, Electricity Available, Internet Access (Wired), Natural Gas Available
Roof Type Composition
Total Parking Spaces 3
Garage Yes
Building
Lot Description Level, Sprinklers In Front
Foundation Slab
Sewer Public Sewer
Water Public
Level or Stories One
Structure Type Brick,Wood Frame
Schools
Elementary Schools Heatherwood
Middle Schools Platt
High Schools Boulder
School District Boulder Valley Re 2
Others
Ownership Individual
Acceptable Financing Cash, Conventional
Listing Terms Cash, Conventional
Read Less Info
Want to know what your home might be worth? Contact us for a FREE valuation!

Our team is ready to help you sell your home for the highest possible price ASAP

© 2024 METROLIST, INC., DBA RECOLORADO® – All Rights Reserved
6455 S. Yosemite St., Suite 500 Greenwood Village, CO 80111 USA
Bought with RE/MAX of Boulder, Inc

Find out why customers are choosing LPT Realty to meet their real estate needs






